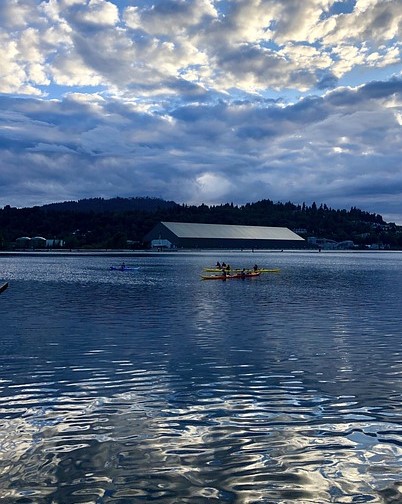The Tri-Cities
Coquitlam, Port Coquitlam, Port Moody
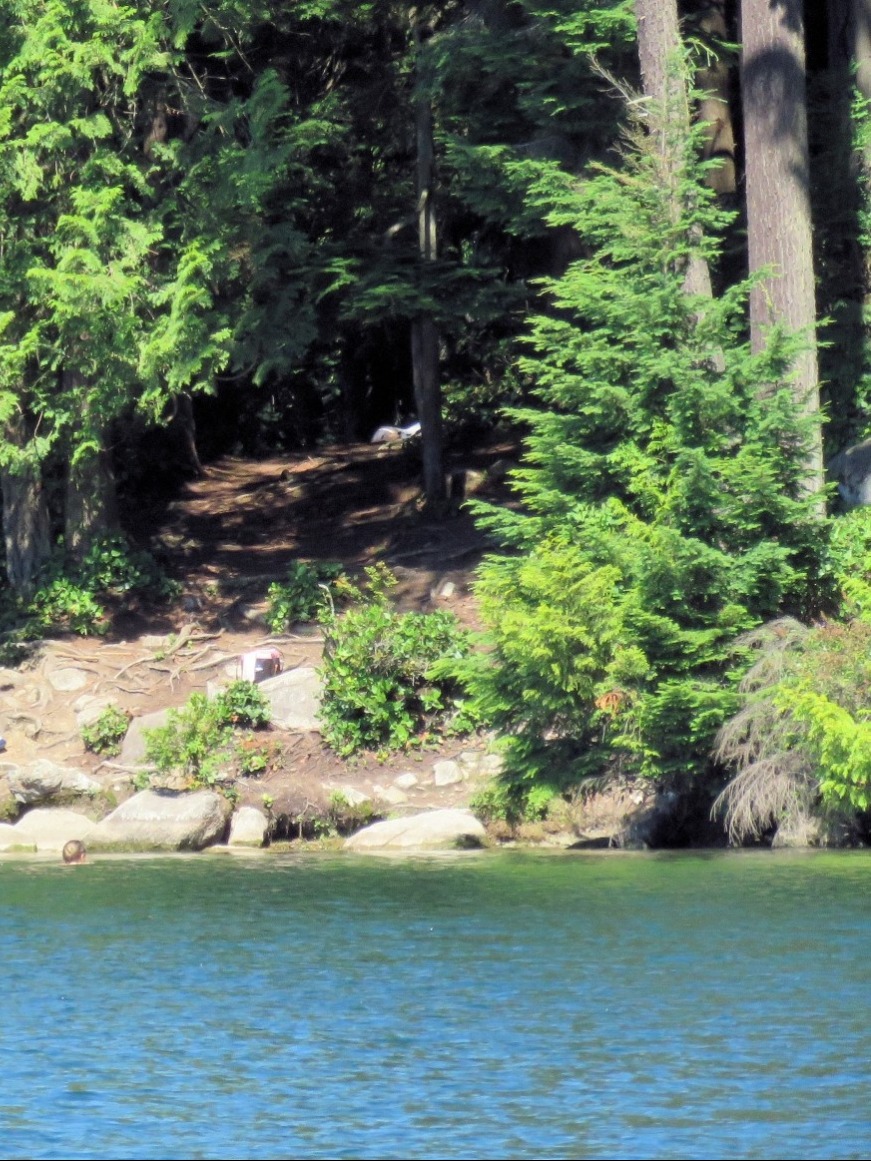
The tri-cities make up one of the fastest-growing regions in the Lower Mainland. Thanks to the Skytrain expansion, the Evergreen Line means getting in and out of the tri-cities is easier than ever.
There's a lot to love about the tri-cities and due to the rapid growth, more to enjoy all the time.
While these three communities (along with the villages of Belcarra and Anmore) come together to create one of the fastest-growing regions in the Lower Mainland, each city has its own unique identity and appeal.
Port-Coquitlam boasts ample parkland and trails that provide lots of opportunity for outdoor recreation for the whole family on foot or bike.
A bustling downtown centre has everyday essentials as well as a variety of speciality shops.
Port Moody calls itself the "City of the Arts", making it a great place for creative types and young professionals. Enveloped by the Burrard Inlet and surrounded by the West Coast mountains, making it a picturesque place to live and play.
Major draws of the city include the parks and other forested areas, lakes and the Rocky Point Pier.
Due to the lower cost compared to other areas in Metro Vancouver, the Tri-Cities are particularly attractive to young families looking for a little more space to grow.
Local Favourites
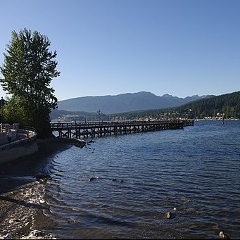
Rocky Point
This popular park is packed with amenities, including an outdoor pool, bike trails, boat launch and skate park.
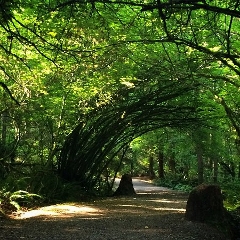
Mundy Park
Grab your sneakers and hit the trails of Mundy Park and explore the rainforest settings while watching for local wildlife.
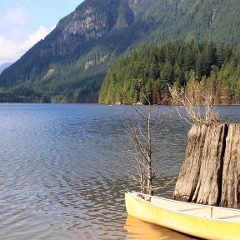
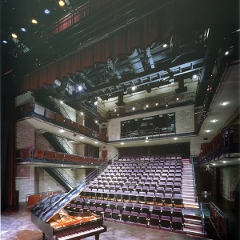
Evergreen Cultural Centre
Take in a show at one of the theatres or participate in an arts program at this local cultural centre.
Local Events & Festivals
Transit in the Tri-Cities
Properties for Sale in the Tri-Cities
Tri-Cities Properties for Sale
-
93 201 Cayer Street in Coquitlam: Maillardville Manufactured Home for sale in "Wildwood Park" : MLS®# R3074949
93 201 Cayer Street Maillardville Coquitlam V3K 5A9 $243,000Residential- Status:
- Active
- MLS® Num:
- R3074949
- Bedrooms:
- 3
- Bathrooms:
- 1
- Floor Area:
- 1,058 sq. ft.98 m2
Quiet & convenient corner unit in Wildwood Park, offering a peaceful well maintained living environment. This double wide manufactured home offers 1,056 sf of living space, providing a spacious and functional interior compared to a standard single wide trailer. This home includes 3 bedrooms, 1 bathroom as well as a separate workspace, & storage shed. Equipped with air conditioning and features an open concept living area, a dedicated dining space & additional recreation room with ample storage and visitor parking (10). Amenities include indoor swimming pool, table tennis, community club, & kids playground. 5 minutes access to Hwy 1 & Ideal for commuters, the most affordable & lowest priced mobile home for its size. Must see!!! Open House Dec 27(Sat)2:30-4:30 pm, Dec 28(Sun)11:00 am-1:30 pm More detailsListed by Sutton Group-West Coast Realty
- KymBuna Real Estate Group
- Keller Williams Realty VanCentral
- 604-262-1581
- Contact by Email
-
227 2551 Parkview Lane in Port Coquitlam: Central Pt Coquitlam Condo for sale in "The Crescent" : MLS®# R3074821
227 2551 Parkview Lane Central Pt Coquitlam Port Coquitlam V3C 6J8 $619,999Residential- Status:
- Active
- MLS® Num:
- R3074821
- Bedrooms:
- 2
- Bathrooms:
- 2
- Floor Area:
- 1,030 sq. ft.96 m2
Looking for a spacious, open-concept 2-bedroom, 2-bathroom home that truly checks all the boxes? This beautiful unit offers in-suite laundry, a cozy gas fireplace, generous storage, and a thoughtfully updated interior featuring modern flooring, fresh paint, and stylish bathrooms. Perfectly situated close to Coquitlam Centre and everyday shopping, with schools within walking distance, this home also includes two secure side-by-side parking stalls for added convenience. Enjoy the outdoors with scenic walking trails right at your doorstep, all while being centrally located to everything you need—making this an exceptional place to call home. More detailsListed by RE/MAX LIFESTYLES REALTY
- KymBuna Real Estate Group
- Keller Williams Realty VanCentral
- 604-262-1581
- Contact by Email
-
931 Como Lake Avenue in Coquitlam: Coquitlam West House for sale : MLS®# R3074893
931 Como Lake Avenue Coquitlam West Coquitlam V3J 3N2 $2,950,000Residential- Status:
- Active
- MLS® Num:
- R3074893
- Bathrooms:
- 1
- Floor Area:
- 1,838 sq. ft.171 m2
Positioned in the heart of the Burquitlam-Lougheed Neighbourhood Plan, this massive land assembly represents a premier opportunity to capitalize on the Province’s new Transit-Oriented Area (TOA) mandates and Coquitlam’s Southwest Shoulders and Corridors strategy. With over 75,000 sq. ft. of contiguous land, this site offers the scale necessary for a significant multi-phase townhome or courtyard-style row-home project. More detailsListed by eXp Realty
- KymBuna Real Estate Group
- Keller Williams Realty VanCentral
- 604-262-1581
- Contact by Email
-
939 Como Lake Avenue in Coquitlam: Coquitlam West Home for sale : MLS®# R3074894
939 Como Lake Avenue Coquitlam West Coquitlam V3J 3N2 $2,950,000Residential- Status:
- Active
- MLS® Num:
- R3074894
- Bathrooms:
- 1
- Floor Area:
- 2,537 sq. ft.236 m2
Positioned in the heart of the Burquitlam-Lougheed Neighbourhood Plan, this massive land assembly represents a premier opportunity to capitalize on the Province’s new Transit-Oriented Area (TOA) mandates and Coquitlam’s Southwest Shoulders and Corridors strategy. With over 75,000 sq. ft. of contiguous land, this site offers the scale necessary for a significant multi-phase townhome or courtyard-style row-home project. More detailsListed by eXp Realty
- KymBuna Real Estate Group
- Keller Williams Realty VanCentral
- 604-262-1581
- Contact by Email
-
802 505 Nelson Street in Coquitlam: Central Coquitlam Condo for sale : MLS®# R3074713
802 505 Nelson Street Central Coquitlam Coquitlam V3J 0R5 $884,900Residential- Status:
- Active
- MLS® Num:
- R3074713
- Bedrooms:
- 2
- Bathrooms:
- 2
- Floor Area:
- 785 sq. ft.73 m2
The measurements are approximate and are subject to change without any notification. Please contact us to view this move-in-ready home in person. More detailsListed by Beedie Living Realty
- KymBuna Real Estate Group
- Keller Williams Realty VanCentral
- 604-262-1581
- Contact by Email
-
103 1149 Dansey Avenue in Coquitlam: Central Coquitlam 1/2 Duplex for sale : MLS®# R3074714
103 1149 Dansey Avenue Central Coquitlam Coquitlam V3K 3H5 $1,690,000Residential- Status:
- Active
- MLS® Num:
- R3074714
- Bedrooms:
- 4
- Bathrooms:
- 4
- Floor Area:
- 1,991 sq. ft.185 m2
Live the best of Coquitlam in Maillardville! Blocks away from Lord Baden-Powell Elementary and Vancouver Golf Club, you're in the catchment for Centennial Senior Secondary perfect for families. A super-short drive lands you at Lougheed Mall and SkyTrain, with Austin, Como Lake and Maillardville's shops, cafés & services at your doorstep. No monthly maintenance fees. Nestled on a quiet street, this high-end unit dazzles with air-conditioning, HRV, cutting-edge security, EV parking, plus a generous private outdoor oasis ~650 sq ft plus for entertaining or lazy Sundays. Inside, enjoy high-end appliances, quartz counters, an oversized kitchen island, 10-ft ceilings, a large entry porch, plenty of storage, premium stone & stucco finishes. Don't let this one slip away! More detailsListed by Sutton Group - 1st West Realty and YPA Your Property Agent
- KymBuna Real Estate Group
- Keller Williams Realty VanCentral
- 604-262-1581
- Contact by Email
-
102 1149 Dansey Avenue in Coquitlam: Central Coquitlam 1/2 Duplex for sale : MLS®# R3074721
102 1149 Dansey Avenue Central Coquitlam Coquitlam V3K 3H5 $1,685,000Residential- Status:
- Active
- MLS® Num:
- R3074721
- Bedrooms:
- 4
- Bathrooms:
- 4
- Floor Area:
- 2,067 sq. ft.192 m2
Live the best of Coquitlam in Maillardville! Blocks away from Lord Baden-Powell Elementary and Vancouver Golf Club, you're in the catchment for Centennial Senior Secondary perfect for families. A super-short drive lands you at Lougheed Mall and SkyTrain, with Austin, Como? Lake and Maillardville’s shops, cafés & services at your doorstep. No monthly maintenance fees. Nestled on a quiet street, this high-end unit dazzles with air-conditioning, HRV, cutting-edge security, EV parking, plus a generous private outdoor oasis ~650 sq ft plus for entertaining or lazy Sundays. Inside, enjoy high-end appliances, quartz counters, an oversized kitchen island, 10-ft ceilings, a large entry porch, plenty of storage, premium stone & stucco finishes. Don't let this one slip away! More detailsListed by Sutton Group - 1st West Realty and YPA Your Property Agent
- KymBuna Real Estate Group
- Keller Williams Realty VanCentral
- 604-262-1581
- Contact by Email
-
2402 505 Nelson Street in Coquitlam: Central Coquitlam Condo for sale : MLS®# R3074738
2402 505 Nelson Street Central Coquitlam Coquitlam V3J 0R5 $1,109,900Residential- Status:
- Active
- MLS® Num:
- R3074738
- Bedrooms:
- 2
- Bathrooms:
- 2
- Floor Area:
- 773 sq. ft.72 m2
The measurements are approximate and are subject to change without any notification. Please contact us to view this move-in-ready home in person. More detailsListed by Beedie Living Realty
- KymBuna Real Estate Group
- Keller Williams Realty VanCentral
- 604-262-1581
- Contact by Email
-
2008 505 Nelson Street in Coquitlam: Central Coquitlam Condo for sale : MLS®# R3074729
2008 505 Nelson Street Central Coquitlam Coquitlam V3J 0R5 $854,900Residential- Status:
- Active
- MLS® Num:
- R3074729
- Bedrooms:
- 2
- Bathrooms:
- 1
- Floor Area:
- 747 sq. ft.69 m2
The measurements are approximate and are subject to change without any notification. Please contact us to view this move-in-ready home in person. More detailsListed by Beedie Living Realty
- KymBuna Real Estate Group
- Keller Williams Realty VanCentral
- 604-262-1581
- Contact by Email
-
2206 505 Nelson Street in Coquitlam: Central Coquitlam Condo for sale : MLS®# R3074732
2206 505 Nelson Street Central Coquitlam Coquitlam V3J 0R5 $949,900Residential- Status:
- Active
- MLS® Num:
- R3074732
- Bedrooms:
- 2
- Bathrooms:
- 2
- Floor Area:
- 864 sq. ft.80 m2
The measurements are approximate and are subject to change without any notification. Please contact us to view this move-in-ready home in person. More detailsListed by Beedie Living Realty
- KymBuna Real Estate Group
- Keller Williams Realty VanCentral
- 604-262-1581
- Contact by Email
-
2502 505 Nelson Street in Coquitlam: Central Coquitlam Condo for sale : MLS®# R3074740
2502 505 Nelson Street Central Coquitlam Coquitlam V3J 0R5 $1,329,900Residential- Status:
- Active
- MLS® Num:
- R3074740
- Bedrooms:
- 2
- Bathrooms:
- 2
- Floor Area:
- 917 sq. ft.85 m2
The measurements are approximate and are subject to change without any notification. Please contact us to view this move-in-ready home in person. More detailsListed by Beedie Living Realty
- KymBuna Real Estate Group
- Keller Williams Realty VanCentral
- 604-262-1581
- Contact by Email
-
203 2983 Cambridge Street in Port Coquitlam: Glenwood PQ Condo for sale : MLS®# R3074766
203 2983 Cambridge Street Glenwood PQ Port Coquitlam V3B 7N7 $499,900Residential- Status:
- Active
- MLS® Num:
- R3074766
- Bedrooms:
- 2
- Bathrooms:
- 2
- Floor Area:
- 914 sq. ft.85 m2
Corner Unit 2 bedroom 2 bathroom home at Cambridge Gardens. This naturally bright cozy home boasts a traditional layout, with large rooms compared to the new norm. Two large balcony's (one off of 2nd bed, & the other off the Living area) offering flexibility on use. BBQ on one, and a hidden getaway on the other? Large living room with combined dinning area gives you options on your furniture arrangement. Primary bedroom has both a walk in closet and ensuite bathroom. Cambridge Gardens is ideally located for shopping, eating out, public transit, parks and more, all with in a short walk. 1 parking, 1 storage locker. Cats allowed (no dogs). Call today to book your showing. More detailsListed by RE/MAX City Realty
- KymBuna Real Estate Group
- Keller Williams Realty VanCentral
- 604-262-1581
- Contact by Email





