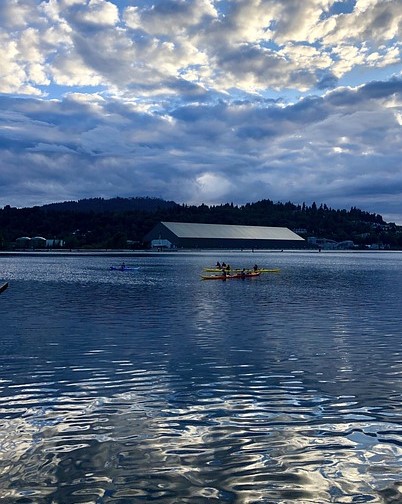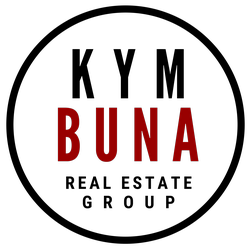The Tri-Cities
Coquitlam, Port Coquitlam, Port Moody
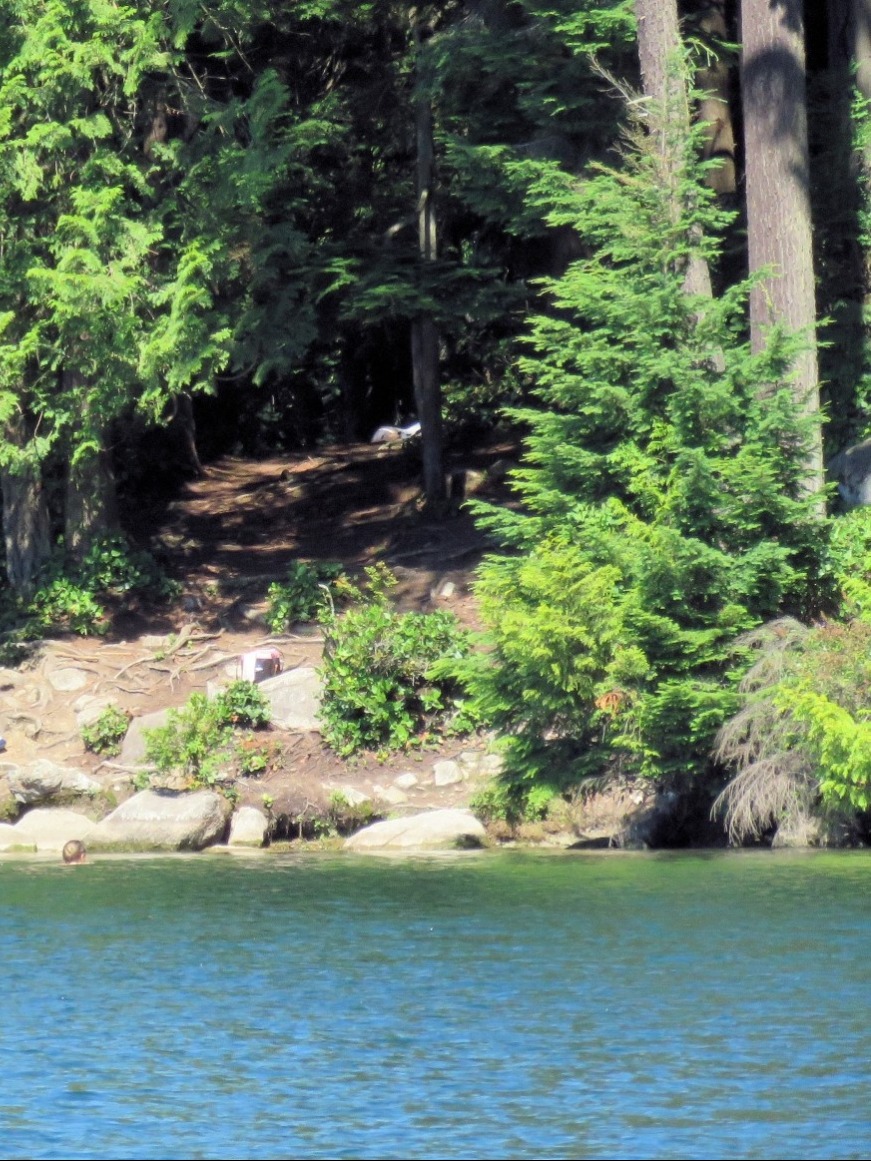
The tri-cities make up one of the fastest-growing regions in the Lower Mainland. Thanks to the Skytrain expansion, the Evergreen Line means getting in and out of the tri-cities is easier than ever.
There's a lot to love about the tri-cities and due to the rapid growth, more to enjoy all the time.
While these three communities (along with the villages of Belcarra and Anmore) come together to create one of the fastest-growing regions in the Lower Mainland, each city has its own unique identity and appeal.
Port-Coquitlam boasts ample parkland and trails that provide lots of opportunity for outdoor recreation for the whole family on foot or bike.
A bustling downtown centre has everyday essentials as well as a variety of speciality shops.
Port Moody calls itself the "City of the Arts", making it a great place for creative types and young professionals. Enveloped by the Burrard Inlet and surrounded by the West Coast mountains, making it a picturesque place to live and play.
Major draws of the city include the parks and other forested areas, lakes and the Rocky Point Pier.
Due to the lower cost compared to other areas in Metro Vancouver, the Tri-Cities are particularly attractive to young families looking for a little more space to grow.
Local Favourites
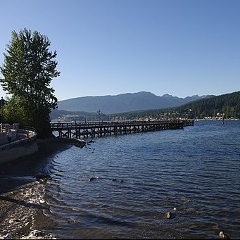
Rocky Point
This popular park is packed with amenities, including an outdoor pool, bike trails, boat launch and skate park.
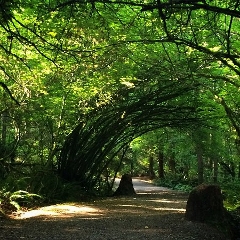
Mundy Park
Grab your sneakers and hit the trails of Mundy Park and explore the rainforest settings while watching for local wildlife.
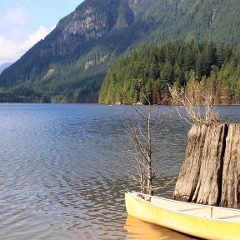
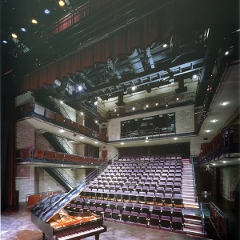
Evergreen Cultural Centre
Take in a show at one of the theatres or participate in an arts program at this local cultural centre.
Local Events & Festivals
Transit in the Tri-Cities
Properties for Sale in the Tri-Cities
Tri-Cities Properties for Sale
-
102 2330 SHAUGHNESSY Street in Port Coquitlam: Central Pt Coquitlam Condo for sale in "AVANTI ON SHAUGHNESSY" : MLS®# R2909710
102 2330 SHAUGHNESSY Street Central Pt Coquitlam Port Coquitlam V3C 0B5 $600,000Residential Attached- Status:
- Active
- MLS® Num:
- R2909710
- Bedrooms:
- 2
- Bathrooms:
- 2
- Floor Area:
- 872 sq. ft.81 m2
PRICED BELOW ASSESSED VALUE! This west facing ground floor unit is elevated from the street and is located at the "AVANTI ON SHAUGHNESSY" build by Dena Construction. Features open concept living w/9 ft ceilings, laminate and tile flooring throughout, 200 sq ft of outdoor space plus common grass area, gourmet kitchen with granite counters, s/s appliances, and breakfast bar. Bring your full size furniture for the large living & dining space. Steps from downtown Port Coquitlam with shopping, dining, pub, schools, West Coast Express, Gates Park, new Recreation Centre and PoCo Trails. Great investment property plus three pets allowed with no size restriction! Bonus: EV charging approved in the building for $100/month. Currently rented to great tenants that would love to stay. Inquire for showing times. More detailsListed by RE/MAX All Points Realty
- KymBuna Real Estate Group
- Keller Williams Realty VanCentral
- 604-262-1581
- Contact by Email
-
132 3550 MCVICAR Court in Coquitlam: Burke Mountain Townhouse for sale in "TERRAYNE AT BURKE MOUNTAIN" : MLS®# R2909419
132 3550 MCVICAR Court Burke Mountain Coquitlam V3E 0K3 $985,900Residential Attached- Status:
- Active
- MLS® Num:
- R2909419
- Bedrooms:
- 2
- Bathrooms:
- 3
- Floor Area:
- 1,209 sq. ft.112 m2
Welcome home to Terrayne by Townline. 2 + 3 bed townhomes at Burke Mountain where active living takes on special meaning in a pedestrian-centred neighbourhood with over 14,000sf of indoor & outdoor amenities. The D plan home features 2 bed+flex/2.5 bath, air-conditioning, stacked laundry w/linen storage & thoughtful layout. Primary suite full length closet & designed for a king bed. Secondary bed fits a queen bed & desk. Kitchen maximizes storage with pantry, gas cooktop, wall oven, integrated dishwasher & stone countertop with overhang. Spacious living room provides plenty of flexibility for entertaining with access to powder room. Spacious flex with direct access to 2 parking. 1 locker included. Est completion 2026-2027. More to explore at our Presentation Centre. More detailsListed by Townline Marketing Inc.
- KymBuna Real Estate Group
- Keller Williams Realty VanCentral
- 604-262-1581
- Contact by Email
-
1464 MITCHELL Road in Coquitlam: Burke Mountain House for sale : MLS®# R2909794
1464 MITCHELL Road Burke Mountain Coquitlam V3E 0P2 $2,499,800Residential Detached- Status:
- Active
- MLS® Num:
- R2909794
- Bedrooms:
- 5
- Bathrooms:
- 5
- Floor Area:
- 3,707 sq. ft.344 m2
Breathtaking panoramic view of Mountain and River. Rarely more than 10,000sqft lot in Burke Mountain. One and half year Foxridge's single house with lots of updates! Motorized blinds of main floor and Air conditioning etc. Luxury living space with enormous windows brings plenty of nature lights. Spectacular view from main and upper floor. French doors in living room lead out to large front porch. Spacious kitchen with Bosch appliances, big size island and pantry. Bright master with balcony, walk-in closets & ensuite w/stand-alone tub, seamless glass shower. Each upperstair bdrm has an ensuite. Basement features a bdrm and a 1 bdrm legal suite with seperate entrance. EV charger in the garage. Huge yard. A Must-see! Open House:Jul28 Sun 1-3pm More detailsListed by Nu Stream Realty Inc.
- KymBuna Real Estate Group
- Keller Williams Realty VanCentral
- 604-262-1581
- Contact by Email
-
959 PELTON Avenue in Coquitlam: Central Coquitlam House for sale : MLS®# R2909345
959 PELTON Avenue Central Coquitlam Coquitlam V3J 2J3 $1,688,000Residential Detached- Status:
- Active
- MLS® Num:
- R2909345
- Bedrooms:
- 3
- Bathrooms:
- 3
- Floor Area:
- 1,983 sq. ft.184 m2
Quality updated family home situated on a generous 9,050 Sq.ft. lot located in the highly coveted Central Coquitlam neighborhood! Great floor plan being a 3-level split, measuring just under 2,000 Sq.ft., featuring 3 bedrooms & 2.5 bathrooms. Tasteful updates through the years include maple hardwood on the upper level, engineered hardwood on the main level, quartz kitchen countertops, stainless steel appliances, new windows, furnace, & AC. Massive backyard with a large patio/deck perfect for entertaining. Located at the end of a cul-de-sac where you have a sizeable driveway with ample parking space + a double car garage. Prime location; across the street to Vancouver Golf Club, steps to Blue Mountain Park, nearby highly ranked schools, Lougheed Mall/SkyTrain, & HWY-1 access. More detailsListed by Stonehaus Realty Corp.
- KymBuna Real Estate Group
- Keller Williams Realty VanCentral
- 604-262-1581
- Contact by Email
-
680 KENENG Court in Coquitlam: Central Coquitlam House for sale : MLS®# R2909537
680 KENENG Court Central Coquitlam Coquitlam V3J 7T6 $2,728,000Residential Detached- Status:
- Active
- MLS® Num:
- R2909537
- Bedrooms:
- 7
- Bathrooms:
- 5
- Floor Area:
- 5,580 sq. ft.518 m2
CUSTOM built house in DESIRABLE family-oriented community of Central Coquitlam, one BLOCK from COMO LAKE! First time on the market, this 5,600 sq ft house is thoughtfully designed. Inviting main floor is anchored by the CHEF'S KITCHEN with SUB-ZERO fridge, VIKING gas cooktop and MIELE DOUBLE oven, formal dining, sunken living room and SPACIOUS office. Leading to the backyard is an OUTDOOR OASIS with beautiful MATURE FLORALS, COVERED PATIO for year-round enjoyment and INCREDIBLE PRIVACY. Upstairs are 4 SPACIOUS bedrooms, 3 bathrooms — including OVERSIZED ENSUITE in the primary. Downstairs includes a MORTGAGE HELPER, rec room, and flexible rooms based on your lifestyle. Double garage features finished floor, storage and transitional mudroom.. First viewings: Sunday, July 28, 11am - 12:30pm. You MUST SEE this one! More detailsListed by The Partners Real Estate
- KymBuna Real Estate Group
- Keller Williams Realty VanCentral
- 604-262-1581
- Contact by Email
-
3901 567 CLARKE Road in Coquitlam: Coquitlam West Condo for sale : MLS®# R2909225
3901 567 CLARKE Road Coquitlam West Coquitlam V3J 0K7 $978,000Residential Attached- Status:
- Active
- MLS® Num:
- R2909225
- Bedrooms:
- 2
- Bathrooms:
- 2
- Floor Area:
- 904 sq. ft.84 m2
Welcome to your urban oasis located in the heart of West Coquitlam. This air-conditioned unit has breathtaking sweeping view of mountains and cities, with 2 bedrooms & 2 full bathrooms. The large 161 sqft balcony provides a perfect retreat for your family/friends from the bustling city. An extra large private-like parking stall suits your large-size car. Over 20,000 sqft luxury amenities includes gym, yoga room, guest suites, sauna, karaoke room, & rooftop lounge with BBQ stations & kids playground. The building is with 24/7 concierge, 42 EV Charging Stations, & 2-5-10 Years New Home Warranty. Immerse yourself in the vibrant neighborhood that surrounds this building, from restaurants, banks, stores, close-by Skytrain Station, & major bus routes. Open House: July 27 & 28 (SAT & SUN) 2-4PM. More detailsListed by Royal Pacific Lions Gate Realty Ltd.
- KymBuna Real Estate Group
- Keller Williams Realty VanCentral
- 604-262-1581
- Contact by Email
-
610 657 WHITING Way in Coquitlam: Coquitlam West Condo for sale in "Lougheed Heights" : MLS®# R2909316
610 657 WHITING Way Coquitlam West Coquitlam V3J 0J6 $598,800Residential Attached- Status:
- Active
- MLS® Num:
- R2909316
- Bedrooms:
- 1
- Bathrooms:
- 1
- Floor Area:
- 566 sq. ft.53 m2
Lougheed Heights by BOSA Properties. Efficiently laid 566 sf 1 bdrm + DEN with 106 sf deck and MOUNTAIN VIEWS. Luxurious kitchen has stainless steel appliances, gas stove, and features island with built in Exten table by BOSA which accommodates 2-8 people for your dining needs. Living room with sleep theatre which has hidden guest bed or sofa for 3 ppl. This building has amazing amenities including outdoor pool, sauna/steam rooms, gym, basketball court, BBQ patio, games room, theatre room, music room, plus much more. Close to skytrain, Lougheed Town Ctr, Hwy 1, and SFU. Includes 1 pkg and 1 locker. Balance of 5/10 year warranty. Perfect combo of luxury, convenience and efficiency. MOVE-IN ready, you don't want to miss this! OPEN HOUSE SUNDAY July 28, 2024 from 2-4 More detailsListed by Sutton Group - 1st West Realty
- KymBuna Real Estate Group
- Keller Williams Realty VanCentral
- 604-262-1581
- Contact by Email
-
2607 567 CLARKE Road in Coquitlam: Coquitlam West Condo for sale in "567 CLARKE + COMO" : MLS®# R2909410
2607 567 CLARKE Road Coquitlam West Coquitlam V3J 0K7 $649,990Residential Attached- Status:
- Active
- MLS® Num:
- R2909410
- Bedrooms:
- 1
- Bathrooms:
- 1
- Floor Area:
- 530 sq. ft.49 m2
Welcome to 567 Clarke + Como BY MARCON. Looks like NEW & Move in ready! Functional layout 1 BED unit facing southeast for panoramic city and mountain views and lots of natural light. Located in central area of West Coquitlam, step away from Burquitlam skytrain station. This unit boasts a contemporary and minimalistic design. This space features modern styling with sleek soft close kitchen cabinets, gorgeous quartz counter tops and high end Bosch/Fisher & Paykel stainless steel appliances. Laminate flooring throughout with large balcony. Amenities incluses Penthouse party room, fully equipped gym, basketball court, piano room, concierge, guest suites, and more! Closed to parks, SFU, restaurants, grocery & shopping. 1 parking 1 locker included. OPEN HOUSE JULY 28, SUNDAY 2-4 PM More detailsListed by Royal Pacific Realty Corp.
- KymBuna Real Estate Group
- Keller Williams Realty VanCentral
- 604-262-1581
- Contact by Email
-
76 688 EDGAR Avenue in Coquitlam: Coquitlam West Townhouse for sale in "GABON" : MLS®# R2909640
76 688 EDGAR Avenue Coquitlam West Coquitlam V3K 0A5 $1,018,000Residential Attached- Status:
- Active
- MLS® Num:
- R2909640
- Bedrooms:
- 2
- Bathrooms:
- 2
- Floor Area:
- 1,210 sq. ft.112 m2
Welcome home to Gable built by Mosaic. This Bright & Spacious corner unit 2 bed townhome features an open concept, 9'ceilings & laminate flooring on the main. Beautiful kitchen with granite counters and large kitchen island, elegant cabinetry, S/S appliances. Living room has Fireplace & glass doors out to sundeck great for fresh air. 2 generous sized bedrooms & 2 full bathrooms. One of a kind corner unit with house-like size back yard, grassy area & planting area for your enjoyment. 2 car tandem garage & an extra parking pad for 3rd car. Short walk to schools & Lougheed Mall & Skytrain. Call for your showing today! More detailsListed by Royal Pacific Realty Corp.
- KymBuna Real Estate Group
- Keller Williams Realty VanCentral
- 604-262-1581
- Contact by Email
-
1145 WOODBINE Place in Coquitlam: Eagle Ridge CQ House for sale : MLS®# R2909485
1145 WOODBINE Place Eagle Ridge CQ Coquitlam V3B 7A1 $1,690,000Residential Detached- Status:
- Active
- MLS® Num:
- R2909485
- Bedrooms:
- 4
- Bathrooms:
- 3
- Floor Area:
- 2,043 sq. ft.190 m2
Welcome to 1145 Woodbine Place. This WELL-KEPT home features 4 bedrooms and 3 full baths, situated in a QUIET cul-de-sac backing onto the Hoy Creek greenbelt. Perfectly located in Lower Eagle Ridge with WALKING SCORE of 88, it is just minutes from Coquitlam Centre, shops, transit, the SkyTrain, schools, recreation, and restaurants. The upper level boasts 3 generously sized bedrooms, including an EXTRA-LARGE primary bedroom with a walk-in closet, and 2 full baths. Additionally, there is a BONUS 1 bedroom and 1 full bath on the main level to meet various demands & LARGE CRAW SPACE BASEMENT for additional storage. Enjoy the good-sized backyard with great privacy. | Open House: August 3 & 4, 2 to 4pm More detailsListed by Sutton Group - 1st West Realty
- KymBuna Real Estate Group
- Keller Williams Realty VanCentral
- 604-262-1581
- Contact by Email
-
1710 AUGUSTA Place in Coquitlam: Westwood Plateau House for sale : MLS®# R2909414
1710 AUGUSTA Place Westwood Plateau Coquitlam V3E 3C9 $2,499,000Residential Detached- Status:
- Active
- MLS® Num:
- R2909414
- Bedrooms:
- 7
- Bathrooms:
- 6
- Floor Area:
- 5,449 sq. ft.506 m2
Spectacular, ONE Owner, custom built home in the most prestigious community, Hampton Estates in Westwood Plateau. This luxury estate boasts 7 bedrooms, 5.5 bathrooms, & views of Mt. Baker & Fraser Valley from the primary bdrm. Improvements in the home include: new furnace & hot water tank, upgraded front balcony, landscaping, painting, bkyd fence & more. Main floor has a den, 2nd primary bdrm, & gourmet kitchen + wok kitchen & patio to private yard. Upstairs boasts a dream primary bdrm complete w/large sitting room, fireplace, walk-in closet & views of the Valley & Mt. Baker & 3 large bdrms w/ensuite baths. Bsmt includes: huge rec room w/in-law suite, 2 full baths & an additional bdrm. Bonuses: Quiet cul-de-sac, 3 car garage & custom moulding thru-out. Your new home awaits! More detailsListed by RE/MAX Sabre Realty Group
- KymBuna Real Estate Group
- Keller Williams Realty VanCentral
- 604-262-1581
- Contact by Email
-
83 2979 PANORAMA Drive in Coquitlam: Westwood Plateau Townhouse for sale in "Deercrest" : MLS®# R2909691
83 2979 PANORAMA Drive Westwood Plateau Coquitlam V3E 2W8 $1,338,000Residential Attached- Status:
- Active
- MLS® Num:
- R2909691
- Bedrooms:
- 3
- Bathrooms:
- 3
- Floor Area:
- 2,384 sq. ft.221 m2
Welcome to Deercrest, the most desired gated townhouse complex in Westwood Plateau, Coquitlam. This 2,384SF 3 beds 3 baths + large recreation room 1/2 duplex offers your family a very spacious and comfortable living experience. Kids can play in the fenced backyard and owner exclusive used Club house which has games room, party room, gym and outdoor swimming pool. Walking to elementary and middle school and bus to Secondary school is another convenience you could have. Easy to connect to main roads, public transit and shopping mall. Upgrades owner did include beautiful kitchen and bathrooms, Laminate floor on the main and basement. It stops your home searching. Just move-in and enjoy! Open house Saturday & Sunday 2-4pm. More detailsListed by Sutton Group - 1st West Realty
- KymBuna Real Estate Group
- Keller Williams Realty VanCentral
- 604-262-1581
- Contact by Email





