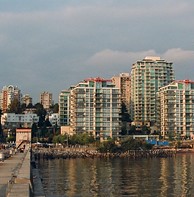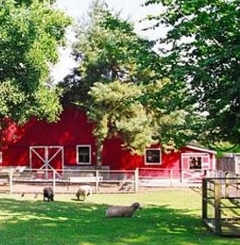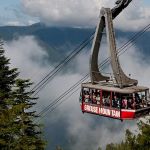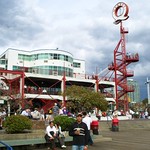North Vancouver

Where the ocean meets the mountains
Located across the Lion's Gate Bridge, North Vancouver might just be the most scenic city in the Lower Mainland, surrounded by mountains and ocean. A quick trip to downtown Vancouver and on the way up to Whistler, it is accessible for commuters and visitors alike. While not served by the Skytrain, North Vancouver is accessible on transit by the Sea Bus.
North Vancouver is an outdoorsperson's paradise, with year-round activities from skiing to summer water sports. Adventure awaits at both Grouse Mountain and Mount Seymore or head downhill to hop in a kayak or paddleboard and enjoy a day on the water. Hikers and mountain bikers have their pick of trails through the Coast Mountain rainforest, welcoming all levels of fitness to explore the outdoors.
Foodies have plenty of options from first-class dining to casual cafes, many offering spectacular views for diners. Beer drinkers can follow the "North Shore Ale Trail" to discover the local breweries and restaurants for a truly North Shore experience.
Visitors and locals can also combine the outdoors with culture by checking out the many public art installations throughout the city. Or head indoors to visit the local art galleries, museums, and performing arts venues.
The type of homes in North Vancouver is fairly evenly split between detached houses and attached homes like condos, apartments and townhomes or duplexes.
The majority of homes are owned, with only about 20% of people living in North Vancouver renting.
North Vancouver is home to many families with most households having two or more people living in a home. You'll find less diversity in terms of culture and languages with the majority of residents reporting speaking only English.
Local Favourites

Capilano Suspension Bridge
Take in the view and get a thrill on the 140 meter bridge over the Capilano River.

Maplewood Farm
Visit the farm with the whole family to meet the farm animals, feed the bunnies or maybe take a pony ride.

Grouse Mountain
Hike or take a gondola up the mountain for year-round outdoor recreation and fun activities.

Lonsdale Quay
Hop on the Sea Bus and visit the market with over 80 unique shops while you take in the beautiful North Shore views.












