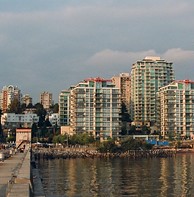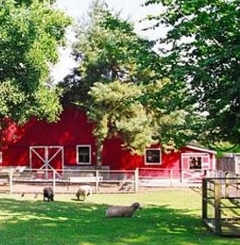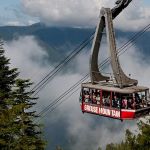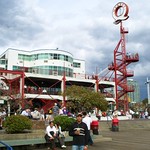North Vancouver

Where the ocean meets the mountains
Located across the Lion's Gate Bridge, North Vancouver might just be the most scenic city in the Lower Mainland, surrounded by mountains and ocean. A quick trip to downtown Vancouver and on the way up to Whistler, it is accessible for commuters and visitors alike. While not served by the Skytrain, North Vancouver is accessible on transit by the Sea Bus.
North Vancouver is an outdoorsperson's paradise, with year-round activities from skiing to summer water sports. Adventure awaits at both Grouse Mountain and Mount Seymore or head downhill to hop in a kayak or paddleboard and enjoy a day on the water. Hikers and mountain bikers have their pick of trails through the Coast Mountain rainforest, welcoming all levels of fitness to explore the outdoors.
Foodies have plenty of options from first-class dining to casual cafes, many offering spectacular views for diners. Beer drinkers can follow the "North Shore Ale Trail" to discover the local breweries and restaurants for a truly North Shore experience.
Visitors and locals can also combine the outdoors with culture by checking out the many public art installations throughout the city. Or head indoors to visit the local art galleries, museums, and performing arts venues.
The type of homes in North Vancouver is fairly evenly split between detached houses and attached homes like condos, apartments and townhomes or duplexes.
The majority of homes are owned, with only about 20% of people living in North Vancouver renting.
North Vancouver is home to many families with most households having two or more people living in a home. You'll find less diversity in terms of culture and languages with the majority of residents reporting speaking only English.
Local Favourites

Capilano Suspension Bridge
Take in the view and get a thrill on the 140 meter bridge over the Capilano River.

Maplewood Farm
Visit the farm with the whole family to meet the farm animals, feed the bunnies or maybe take a pony ride.

Grouse Mountain
Hike or take a gondola up the mountain for year-round outdoor recreation and fun activities.

Lonsdale Quay
Hop on the Sea Bus and visit the market with over 80 unique shops while you take in the beautiful North Shore views.
North Vancouver Listings
Properties for sale in Noth Vancouver
-
4605 HOSKINS Road in North Vancouver: Lynn Valley Townhouse for sale : MLS®# R2873607
4605 HOSKINS Road Lynn Valley North Vancouver V7K 2R2 $1,329,800Residential Attached- Status:
- Active
- MLS® Num:
- R2873607
- Bedrooms:
- 3
- Bathrooms:
- 3
- Floor Area:
- 1,854 sq. ft.172 m2
A family friendly 3 bedroom townhome at Yorkwood Hills in coveted Upper Lynn Valley! From here, you're a quick walk to Upper Lynn Elementary, Mcnair Park & playground and Mt. Fromme hiking and bike trails. Pack up the kids + the dog and stroll to End of the Line General Store + Lynn Canyon Park - a few Lynn Valley favourites. This 1854sf 3 level townhome has room for the whole family - and guests. Upstairs, find primary bedroom with en-suite bath, plus 2 large bedrooms for kids and another full bath. The main level offers a walk out private South facing patio ideal for entertaining. Inside, find a spacious living area with gas fireplace, a large dining space and a powder room. Down, find a separate laundry room, family room and convenient flex/storage room. Ask for list of owner updates! More detailsListed by Stilhavn Real Estate Services and RE/MAX Crest Realty
- KymBuna Real Estate Group
- Keller Williams Realty VanCentral
- 604-262-1581
- Contact by Email
-
2345 MOUNTAIN Highway in North Vancouver: Lynn Valley Townhouse for sale : MLS®# R2873665
2345 MOUNTAIN Highway Lynn Valley North Vancouver V7J 2N2 $1,299,000Residential Attached- Status:
- Active
- MLS® Num:
- R2873665
- Bedrooms:
- 4
- Bathrooms:
- 4
- Floor Area:
- 1,848 sq. ft.172 m2
Welcome to your family-friendly oasis in Lynn Valley! This beautifully updated townhouse offers the perfect blend of style and functionality for you and your loved ones. Spacious living areas incl 4 bdrms + den, 4 bath w/primary feat mountain views! Step outside onto the expansive deck backing onto a quiet leafy green space where children can enjoy outdoor adventures and parents can host memorable gatherings. Nestled in a sought-after neighbourhood known for community spirit, top-rated schools, w/in walking distance to mall & transit. This is the ideal setting for creating lasting family memories. The perfect balance of comfort, convenience, and charm! Bonus: outdoor pool, sauna and newly updated playground! Sneak Peak Tues April 23rd 5-7pm + Open House Sat/Sun April 27/28 2-4pm More detailsListed by Oakwyn Realty Ltd.
- KymBuna Real Estate Group
- Keller Williams Realty VanCentral
- 604-262-1581
- Contact by Email
-
312 1327 E KEITH Road in North Vancouver: Lynnmour Condo for sale in "Carlton at the Club" : MLS®# R2873171
312 1327 E KEITH Road Lynnmour North Vancouver V7J 3T5 $589,000Residential Attached- Status:
- Active
- MLS® Num:
- R2873171
- Bedrooms:
- 1
- Bathrooms:
- 1
- Floor Area:
- 720 sq. ft.67 m2
Executive lifestyle: "CARLTON AT THE CLUB". No age restrictions. Live in style in this well maintained concrete building with world class amenities. East facing, large 1 bedroom unit with covered balcony and peaceful treed outlook. Updated with laminate floors, paint, light fixtures, backsplash and new LG stainless steel appliances, including ventless washer/dryer. Nothing to do just move in and enjoy the spacious floor plan, large living/dining area, primary bedroom with walk-through closet and ensuite. The private balcony is accessible from living room & bedroom. Impressive amenities: indoor pool, sauna, hot tub, gym, billiard room, party & theatre room, library, workshop and guest suite, garden. Close to walking and biking trails, shopping, rec. centre, easy access to transit, highway. More detailsListed by Renanza Realty Inc.
- KymBuna Real Estate Group
- Keller Williams Realty VanCentral
- 604-262-1581
- Contact by Email
-
502 1500 FERN Street in North Vancouver: Lynnmour Condo for sale in "APEX" : MLS®# R2873178
502 1500 FERN Street Lynnmour North Vancouver V7J 0E6 $1,448,000Residential Attached- Status:
- Active
- MLS® Num:
- R2873178
- Bedrooms:
- 3
- Bathrooms:
- 2
- Floor Area:
- 1,301 sq. ft.121 m2
Unique opportunity to own a spacious 3-bedroom, 2-bathroom unit at Apex, the most luxurious apartment complex in North Vancouver, crafted by Denna Homes in Lynnmour! The primary bedroom features a W.I.C, private balcony, and ensuite. The stunning kitchen is equipped with a full suite of AEG stainless steel appliances, including a 5-burner gas stove, 30” integrated fridge, dishwasher, and waterfall-edge island. The second private balcony is equipped with a BBQ gas hook-up and offers unbeatable park and mountain views for year-round gatherings. Residents enjoy access to the 14,000 SF resort-style Denna Club amenities, including a large indoor pool, steam/sauna, hot tub, and fitness center. The building also offers a guest suite, concierge, A/C, party room with catering kitchen, and lounge. More detailsListed by Sutton Group-West Coast Realty
- KymBuna Real Estate Group
- Keller Williams Realty VanCentral
- 604-262-1581
- Contact by Email
-
1906 1500 FERN Street in North Vancouver: Lynnmour Condo for sale in "APEX" : MLS®# R2873240
1906 1500 FERN Street Lynnmour North Vancouver V7J 0E6 $1,468,000Residential Attached- Status:
- Active
- MLS® Num:
- R2873240
- Bedrooms:
- 2
- Bathrooms:
- 2
- Floor Area:
- 1,135 sq. ft.105 m2
SPECTACULAR VIEW, SE Corner Bright 2 bedroom & Large Den home, The polished kitchen offers a full s/s appliance package with 5 burner gas cook top, modern laminate flooring, Generous Master bedroom includes luxurious ensuite bathroom. Floor-to-ceiling (triple glaze) windows. Complete private balcony, including gas BBQ hookup for year-round BBQ enjoyment. Easy access to Highway 1 with links to Whistler, Vancouver, Burnaby... A/C, guest suite, concierge & 14,000 sf luxurious amenities centre with 25 meter indoor swimming pool, hot tub , steam room, sauna, gym & party room with a catering kitchen. One parking and one storage. Open house Sat and Sun April 27 & 28. More detailsListed by Macdonald Realty
- KymBuna Real Estate Group
- Keller Williams Realty VanCentral
- 604-262-1581
- Contact by Email
-
2065 SANDOWN Place in North Vancouver: Pemberton NV House for sale : MLS®# R2873482
2065 SANDOWN Place Pemberton NV North Vancouver V7P 3H7 $2,590,000Residential Detached- Status:
- Active
- MLS® Num:
- R2873482
- Bedrooms:
- 5
- Bathrooms:
- 3
- Floor Area:
- 3,988 sq. ft.370 m2
Exclusive Capilano River Waterfront Family Home! A unique opportunity to own a dream riverfront residence, available for the first time in 22 years. Features: Floor plan: 4000 sq ft, 5 bedroom/3 baths Lot: 9000 sq ft at end of cul-de-sac next to regional park Unobstructed views of river, forest, and Grouse Mountain from main rooms Grand cedar-lined driveway Oversized main room with vaulted ceiling and skylight Expansive living/dining space with double-sided fireplace A row of French doors opening to 50 ft sundeck overlooking the canyon New York loft-style movie-and-music Indoor sauna Potential for ground-level 2 bedroom suite or home office with separate entrance Situated on walking path to Park Royal Shopping Centre and hiking path to Capilano Dam More detailsListed by Team 3000 Realty Ltd.
- KymBuna Real Estate Group
- Keller Williams Realty VanCentral
- 604-262-1581
- Contact by Email
-
801 2004 FULLERTON Avenue in North Vancouver: Pemberton NV Condo for sale in "WOODCRAFT COMPLEX" : MLS®# R2873794
801 2004 FULLERTON Avenue Pemberton NV North Vancouver V7P 3G8 $528,000Residential Attached- Status:
- Active
- MLS® Num:
- R2873794
- Bedrooms:
- 1
- Bathrooms:
- 1
- Floor Area:
- 587 sq. ft.55 m2
Rarely available , south facing, bright and private one bedroom unit with gorgeous river view and some city view in the sought after Whytecliff bldg. This unit features high end custom made cabinets from floor to ceiling, granite countertops, modern light fixtures, newer paint and newer flooring, and updated bathroom. Large private south facing balcony. Maintenance fees include heat and hot water. Building has excellent amenities plus 13 acre of award winning gardens. Walking distance to Park Royal Shopping Center, Ambleside Park, beach, hiking trails and more. Special levy is already paid by the owner. Book for your private tour. More detailsListed by Team 3000 Realty Ltd.
- KymBuna Real Estate Group
- Keller Williams Realty VanCentral
- 604-262-1581
- Contact by Email
-
32 720 E 3RD Street in North Vancouver: Queensbury Townhouse for sale in "Evolv35" : MLS®# R2873751
32 720 E 3RD Street Queensbury North Vancouver V7L 0G7 $1,599,000Residential Attached- Status:
- Active
- MLS® Num:
- R2873751
- Bedrooms:
- 4
- Bathrooms:
- 4
- Floor Area:
- 1,822 sq. ft.169 m2
Welcome to Evolv35 – North Vancouver’s first passive built (energy efficient) townhomes in the vibrant neighbourhood of Moodyville. Only minutes from Lower Lonsdale shops and restaurants, enjoy urban conveniences with easy access to the Spirit Trail and Moodyville Play Park. With over 1800sqft, this 3 bedroom, 4 bathroom home provides efficiency and comfort with modern design and high end finishings. Features include a legal 1 bedroom lock-off suite as a mortgage helper or multigenerational living space, a lower level rec room with a full bath which can be used as a 4th bedroom, and a private attached single car garage with lots of storage and is EV ready. Tons of upgrades including AIR CONDITIONING, custom closets and built in storage. More detailsListed by Royal LePage Sussex
- KymBuna Real Estate Group
- Keller Williams Realty VanCentral
- 604-262-1581
- Contact by Email
-
805 555 W 28TH Street in North Vancouver: Upper Lonsdale Townhouse for sale in "CEDARBROOKE VILLAGE" : MLS®# R2873237
805 555 W 28TH Street Upper Lonsdale North Vancouver V7N 2J7 $1,149,000Residential Attached- Status:
- Active
- MLS® Num:
- R2873237
- Bedrooms:
- 4
- Bathrooms:
- 3
- Floor Area:
- 1,475 sq. ft.137 m2
Townhome @ popular Cedar Brook Village. Family friendly complex w/huge grounds encompassing beautiful gardens, outdoor pool & club house. Renovated, bright & quiet END unit with lots of light, offers over 1,400 square feet on 2 levels w/private SW facing back patio. Practical main floor with a 2-piece bathroom, kitchen with SS appliances, eating area & side by side laundry, adjacent dining & living room with gas burning fireplace. Hardwood flooring throughout. Upstairs has 4 good sized bedrooms & 2 full bathrooms. 2 pets allowed. Close to all amenities including walking distance Larson Elementary (French Immersion), Delbrook Community Centre & steps away from public transit, trails & Westview Plaza. HEAT & HOT WATER included in monthly fees. OPEN TUES APRIL 23, 10AM-12 NOON & SUNDAY 2-4PM More detailsListed by RE/MAX Clara Hartree
- KymBuna Real Estate Group
- Keller Williams Realty VanCentral
- 604-262-1581
- Contact by Email
-
409 W 27TH Street in North Vancouver: Upper Lonsdale House for sale : MLS®# R2873299
409 W 27TH Street Upper Lonsdale North Vancouver V7N 2H7 $1,998,000Residential Detached- Status:
- Active
- MLS® Num:
- R2873299
- Bedrooms:
- 4
- Bathrooms:
- 2
- Floor Area:
- 1,909 sq. ft.177 m2
Explore an exquisite gem in the heart of Upper Lonsdale, North Vancouver – a meticulously renovated house, complete with the luxury of air conditioning. Spanning 1941 sqft, this residence boasts 4 beds, 2 baths, and a generous 6750 sqft lot, seamlessly blending style, comfort, and modern amenities. Embrace the inviting open floor plan, modern kitchen, spacious bedrooms and unwind on the deck overlooking your private backyard.the lower level features a versatile self-contained two-bedroom suite. Conveniently located near amenities, schools, and transit hubs, seize the opportunity to own an elegantly transformed home in this highly desirable neighborhood. More detailsListed by RE/MAX Crest Realty
- KymBuna Real Estate Group
- Keller Williams Realty VanCentral
- 604-262-1581
- Contact by Email
-
3460 CARNARVON Avenue in North Vancouver: Upper Lonsdale House for sale : MLS®# R2873487
3460 CARNARVON Avenue Upper Lonsdale North Vancouver V7N 3K9 $1,899,000Residential Detached- Status:
- Active
- MLS® Num:
- R2873487
- Bedrooms:
- 4
- Bathrooms:
- 4
- Floor Area:
- 2,253 sq. ft.209 m2
Experience modern living in Upper Lonsdale, North Vancouver. This 4-bed, 4-bath, 3-story home offers 2,253 sqft of living space on a 3,465 sqft lot. The open main floor, with 9' ceilings and two gas fireplaces, leads to a well-appointed kitchen with maple cabinets, granite countertops, and stainless steel appliances. Upstairs, find 3 bedrooms, 2 baths, including a master with city and mountain views. Relax and take in the scenery on the balconies. Step outside to your private backyard - a serene retreat perfect for relaxation and gatherings. The lower level features a self-contained one-bedroom suite, providing added income or guest space. Conveniently located near amenities, top schools, and transit, this home accommodates a family's needs. Act now and make it yours! OPEN HOUSE: TUESDAY, APRIL 23: 10am-12pm | THURSDAY, APRIL 25th: 12pm-2pm | SATURDAY, APRIL 27th: 2-4pm. Offers if any on MONDAY, APRIL 29th, at 10AM. More detailsListed by Royal Pacific Realty Corp.
- KymBuna Real Estate Group
- Keller Williams Realty VanCentral
- 604-262-1581
- Contact by Email
-
2322 HAZELLYNN Place in North Vancouver: Westlynn House for sale : MLS®# R2873381
2322 HAZELLYNN Place Westlynn North Vancouver V7J 2S1 $2,699,000Residential Detached- Status:
- Active
- MLS® Num:
- R2873381
- Bedrooms:
- 6
- Bathrooms:
- 5
- Floor Area:
- 3,219 sq. ft.299 m2
You won't want to miss this stunner of a home on the best street in the desirable Westlynn area! Incredible neighbours, with yearly block parties, and kids are safe to play road hockey or bike on this quiet cul-de-sac. There is no better yard for outdoor entertaining with your sun drenched yard, swimming pool, fire pit, and second floor deck space with amazing mountain views. This two storey home is perfect for two families, or Airbnb earning potential. Two bed, two bath, full kitchen/living upstairs, and four bed, three bath, full kitchen/living on the main floor. Back up gas generator, and RV/Boat parking available. A quick walk to Lynn Valley Centre, transit, Viewlynn Park, and Lynn Canyon/Lynn Valley Loop... not to mention some of the best mountain biking in North America! More detailsListed by eXp Realty
- KymBuna Real Estate Group
- Keller Williams Realty VanCentral
- 604-262-1581
- Contact by Email












