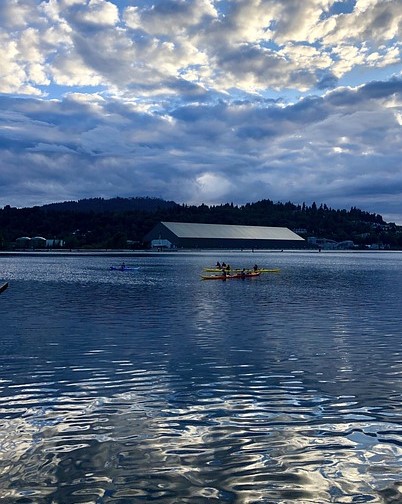The Tri-Cities
Coquitlam, Port Coquitlam, Port Moody
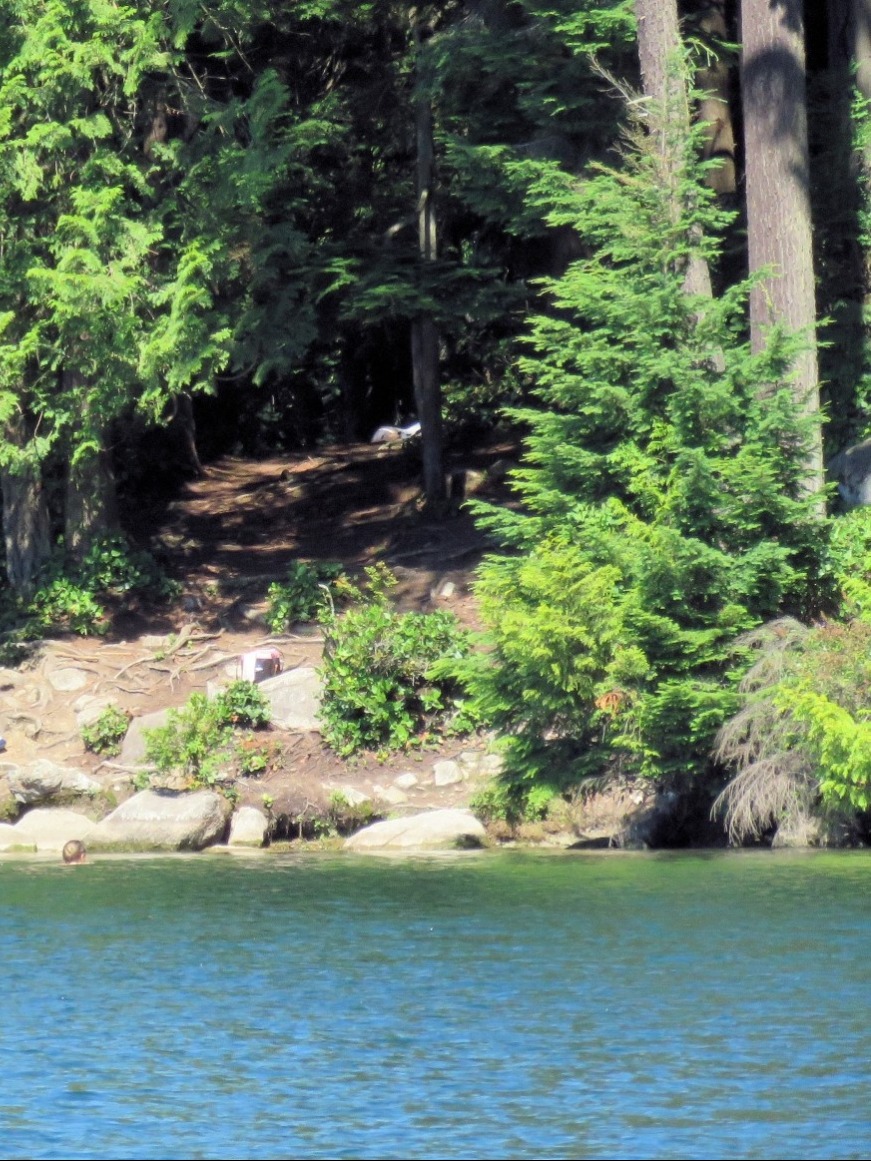
The tri-cities make up one of the fastest-growing regions in the Lower Mainland. Thanks to the Skytrain expansion, the Evergreen Line means getting in and out of the tri-cities is easier than ever.
There's a lot to love about the tri-cities and due to the rapid growth, more to enjoy all the time.
While these three communities (along with the villages of Belcarra and Anmore) come together to create one of the fastest-growing regions in the Lower Mainland, each city has its own unique identity and appeal.
Port-Coquitlam boasts ample parkland and trails that provide lots of opportunity for outdoor recreation for the whole family on foot or bike.
A bustling downtown centre has everyday essentials as well as a variety of speciality shops.
Port Moody calls itself the "City of the Arts", making it a great place for creative types and young professionals. Enveloped by the Burrard Inlet and surrounded by the West Coast mountains, making it a picturesque place to live and play.
Major draws of the city include the parks and other forested areas, lakes and the Rocky Point Pier.
Due to the lower cost compared to other areas in Metro Vancouver, the Tri-Cities are particularly attractive to young families looking for a little more space to grow.
Local Favourites
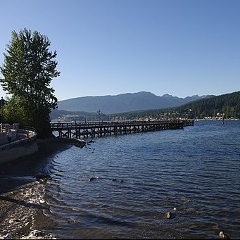
Rocky Point
This popular park is packed with amenities, including an outdoor pool, bike trails, boat launch and skate park.
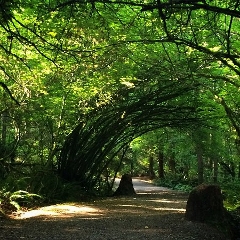
Mundy Park
Grab your sneakers and hit the trails of Mundy Park and explore the rainforest settings while watching for local wildlife.
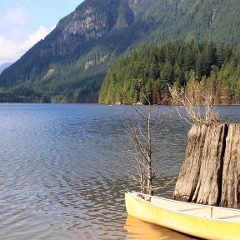
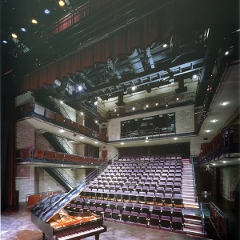
Evergreen Cultural Centre
Take in a show at one of the theatres or participate in an arts program at this local cultural centre.





