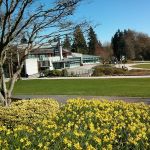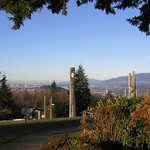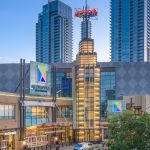Skytrain Stations in Burnaby
Gilmore
Brentwood Town Centre
Holdom
Sperling-Burnaby Lake
Lake City Way
Production Way-University
Lougheed Town Centre
Patterson
Metrotown
Royal Oak
Edmonds

Outdoor oasis meets urban centre
Located in the centre of Metro Vancouver, Burnaby offers easy access to the rest of the lower mainland. Served by transit with multiple Skytrain stations and bus stops, Burnaby is a great place for commuters.
The City of Burnaby says that 25% of the land is dedicated to parks and open spaces and you can see that reflected in the number of outdoor recreation spaces (including 200 parks spaces!) throughout the city. This makes Burnaby's ratio of parkland to residents one of the highest in North America. From hiking Burnaby Mountain to enjoying a day by the lake at Deer Lake or Burnaby Lake, there is plenty of outdoor fun for the whole family. Sports players and fans can enjoy the golf courses, tennis club, arenas and winter clubs, and other sports facilities.
There are plenty of shopping options in Burnaby, from Metrotown (BC's largest shopping centre), the newly revitalized Brentwood Mall, Lougheed Town Centre, The Heights, and Crystal Mall. You'll also find a wide selection of food options, from bars and chain restaurants to cosier venues and authentic worldwide cuisine.
Residents and visitors can experience Burnaby's cultural scene at the art galleries, museums and performing arts spaces.
Burnaby is also home to many students, housing both the main Simon Fraser University and BCIT campuses.
Homes in Burnaby are primarily "attached", meaning apartments, condos, townhouses and duplexes make up the majority of the homes in the city. There are about 20,000 detached homes in Burnaby and many are the "Mid-Century Vernacular" homes built during the suburbanization of the city. Close to 60% of homes in Burnaby are owned and 35% are rented.
Burnaby is one of the most ethnically diverse areas in the lower mainland, with over half the population reporting their first language as one other than English or French.


This multi-use arts facility in Deer Lake Park has something for everyone, from performances to classes to event spaces.

Walk the trails and see the breathtaking view at this park and conservation area on Burnaby Mountain.

Shop your favourite stores, see a movie or grab a bite to eat in BC's largest shopping centre.
Skytrain Stations in Burnaby
Gilmore
Brentwood Town Centre
Holdom
Sperling-Burnaby Lake
Lake City Way
Production Way-University
Lougheed Town Centre
Patterson
Metrotown
Royal Oak
Edmonds
There is always something to do in Burnaby outdoors, but there are plenty of indoor recreation opportunities as well at the city's community and recreation centres, including:
Find a list of all local recreation and community facilities Burnaby has to offer at the City of Burnaby's website.
School District: No. 41
Burnaby has a mixture of Community, Public and Private/Independent Schools, some that offer French Immersion programs.
To see all Public Elementary Schools in Burnaby with address and program information, see the Burnaby Schools list of Elementary Schools
To see all the Private and Independent (both religious and non-religious) elementary schools in Burnaby, see the FISA BC site's list of schools, filtered by area.
To see all Public Secondary Schools in Burnaby with address and program information, see the Burnaby Schools list of Secondary Schools.
To see all the Private and Independent (both religious and non-religious) secondary schools in Burnaby, see the FISA BC site's list of schools, filtered by area.
Burnaby offers a range of post-secondary opportunities, from Burnaby Mountain's Simon Fraser University to the acclaimed British Columbia Institute of Technology and other post-secondary training and education.