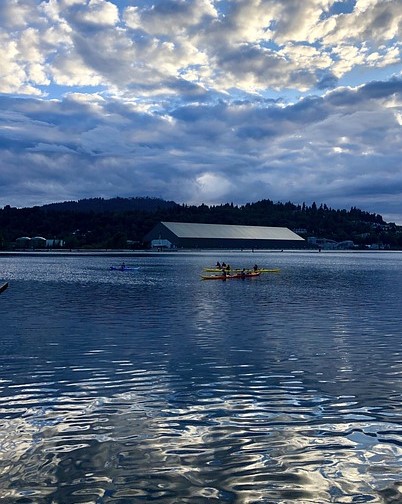The Tri-Cities
Coquitlam, Port Coquitlam, Port Moody
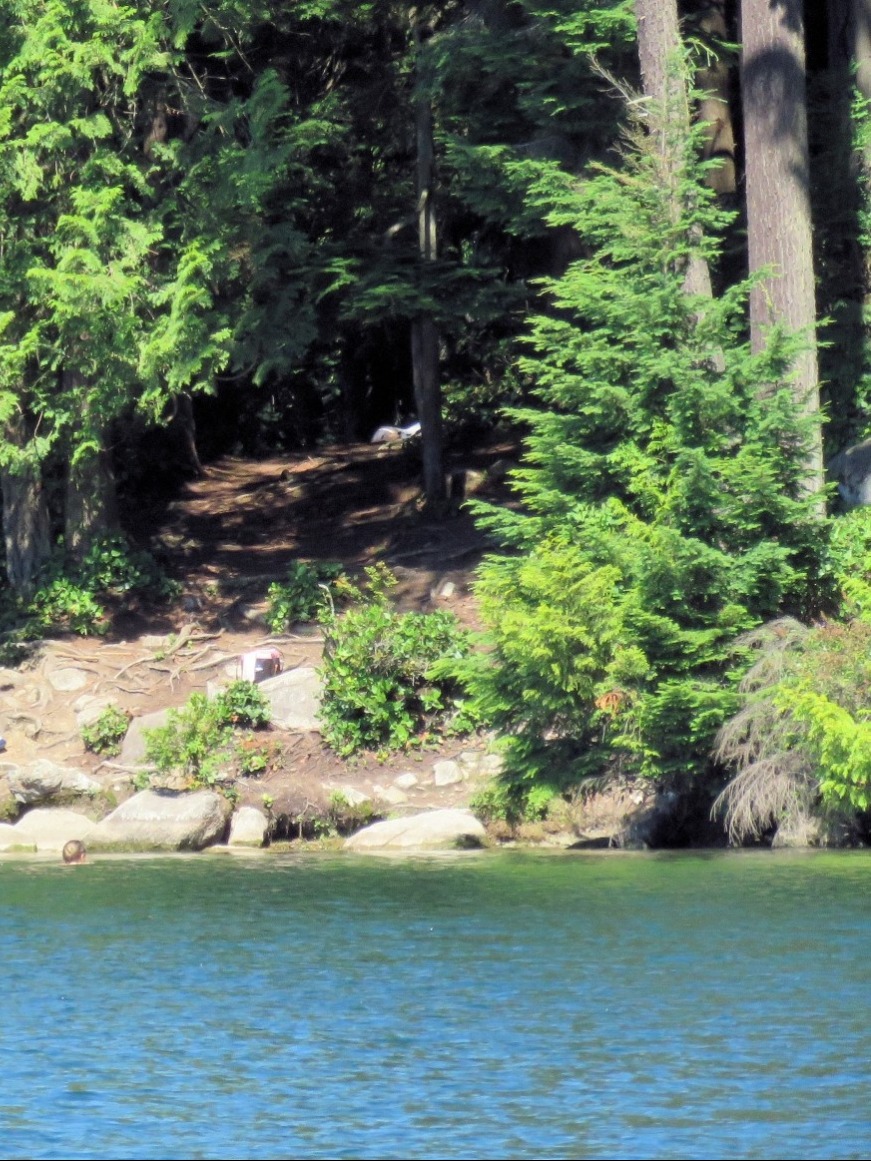
The tri-cities make up one of the fastest-growing regions in the Lower Mainland. Thanks to the Skytrain expansion, the Evergreen Line means getting in and out of the tri-cities is easier than ever.
There's a lot to love about the tri-cities and due to the rapid growth, more to enjoy all the time.
While these three communities (along with the villages of Belcarra and Anmore) come together to create one of the fastest-growing regions in the Lower Mainland, each city has its own unique identity and appeal.
Port-Coquitlam boasts ample parkland and trails that provide lots of opportunity for outdoor recreation for the whole family on foot or bike.
A bustling downtown centre has everyday essentials as well as a variety of speciality shops.
Port Moody calls itself the "City of the Arts", making it a great place for creative types and young professionals. Enveloped by the Burrard Inlet and surrounded by the West Coast mountains, making it a picturesque place to live and play.
Major draws of the city include the parks and other forested areas, lakes and the Rocky Point Pier.
Due to the lower cost compared to other areas in Metro Vancouver, the Tri-Cities are particularly attractive to young families looking for a little more space to grow.
Local Favourites
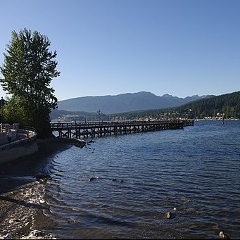
Rocky Point
This popular park is packed with amenities, including an outdoor pool, bike trails, boat launch and skate park.
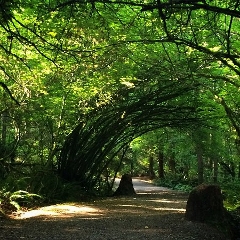
Mundy Park
Grab your sneakers and hit the trails of Mundy Park and explore the rainforest settings while watching for local wildlife.
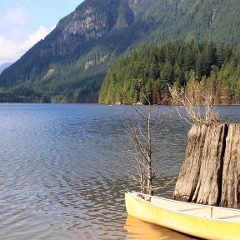
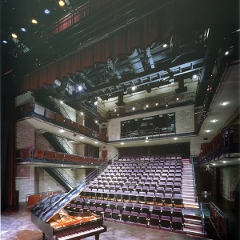
Evergreen Cultural Centre
Take in a show at one of the theatres or participate in an arts program at this local cultural centre.
Local Events & Festivals
Transit in the Tri-Cities
Properties for Sale in the Tri-Cities
Tri-Cities Properties for Sale
-
201 2015 ST. JOHNS Street in Port Moody: Port Moody Centre Condo for sale in "hue" : MLS®# R2862357
201 2015 ST. JOHNS Street Port Moody Centre Port Moody V0V 0V0 $959,900Residential Attached- Status:
- Active
- MLS® Num:
- R2862357
- Bedrooms:
- 2
- Bathrooms:
- 2
- Floor Area:
- 1,056 sq. ft.98 m2
hue by Marcon is nestled in Port Moody's most western edge, bound by nature in a complete community. The 1-3 bedroom homes at hue are a delicate balance of design, technology, and aesthetics. Whether you're at home in the courtyard or creekside. Our flexible floorplans and modular elements maximize your living space. Interiors feature sleek Paneled Liebherr refrigerator, Fulgor Milano dishwasher, AEG Gas Cooktop and Electric Wall Oven, and premium wide plan natural oak laminate flooring. The amenities at hue include a large residential courtyard, fitness room, rooftop patio, co-work space, parcel lockers, kid's space, dog wash, EV-ready parking and more. More detailsListed by Marcon Realty Corp.
- KymBuna Real Estate Group
- Keller Williams Realty VanCentral
- 604-262-1581
- Contact by Email
-
411 125 ALBERT Street in Port Moody: Port Moody Centre Condo for sale in "HUE" : MLS®# R2862363
411 125 ALBERT Street Port Moody Centre Port Moody V0V 0V0 $949,900Residential Attached- Status:
- Active
- MLS® Num:
- R2862363
- Bedrooms:
- 2
- Bathrooms:
- 2
- Floor Area:
- 1,027 sq. ft.95 m2
hue by Marcon is nestled in Port Moody's most western edge, bound by nature in a complete community. The 1-3 bedroom homes at hue are a delicate balance of design, technology, and aesthetics. Whether you ' re at home in the courtyard or creekside. our flexible floorplans and modular elements maximize your living space. Interiors feature sleek Paneled Liebherr refrigerator, Fulgor Milano dishwasher, AEG Gas Cooktop and Electric Wall Oven, and premium wide plan natural oak laminate flooring. The amenities at hue include a large residential courtyard, fitness room, rooftop patio, co-work space, parcel lockers, kid's space, dog wash, EV-ready parking and more. More detailsListed by Marcon Realty Corp.
- KymBuna Real Estate Group
- Keller Williams Realty VanCentral
- 604-262-1581
- Contact by Email
-
206 2229 ATKINS Avenue in Port Coquitlam: Central Pt Coquitlam Condo for sale in "DOWNTOWN POINTE" : MLS®# R2862125
206 2229 ATKINS Avenue Central Pt Coquitlam Port Coquitlam V3C 1Y5 $674,900Residential Attached- Status:
- Active
- MLS® Num:
- R2862125
- Bedrooms:
- 2
- Bathrooms:
- 2
- Floor Area:
- 855 sq. ft.79 m2
Welcome to DOWNTOWN POINTE! A beautiful and modern development steps away from parks, Shaughnessy Station Mall, West Coast Express and schools in downtown Port Coquitlam. This unit features over 855 sq. ft. of luxurious open concept living. The kitchen features ample quartz counters, SS appliances and space that is perfect for the bar stools. Laminate flooring throughout the living spaces and plush carpet in the bedrooms. Primary suite has two large closets & ensuite. This apartment is perfect for up-sizers, Down-sizers, or an investor as there are no restrictions on rentals! Pets allowed. Call today to book your private showing! **OPEN HOUSE SAT & SUN, April 20th and 21st from 2-4pm** More detailsListed by Keller Williams Ocean Realty
- KymBuna Real Estate Group
- Keller Williams Realty VanCentral
- 604-262-1581
- Contact by Email
-
4170 2180 KELLY Avenue in Port Coquitlam: Central Pt Coquitlam Townhouse for sale : MLS®# R2863153
4170 2180 KELLY Avenue Central Pt Coquitlam Port Coquitlam V3C 0L1 $999,000Residential Attached- Status:
- Active
- MLS® Num:
- R2863153
- Bedrooms:
- 2
- Bathrooms:
- 3
- Floor Area:
- 1,527 sq. ft.142 m2
2 Bed plus Dens & 3 Bath Townhome in Montrose Square, a newly developed community in the heart of Port Coquitlam. On the quiet side of the building, 1527 Sqft interior, separate entrance and 1 underground parking with direct access to the unit. Open concept layout, two bedrooms located on either side of the main floor. Features modern gourmet kitchen with S/S appliances, quartz countertops, full height cabinetry, laminate flooring. Two dens provide ample space and can be used as additional guest rooms. Brand new community center just steps away, 5min walk to West Coast Express, direct to Downtown Vancouver in 30min. 3min drive to shops and restaurants in Downtown Port Coquitlam or 10min drive to Coquitlam Center Shopping Mall . Do not miss the unique opportunity, call for showing! More detailsListed by LeHomes Realty Premier
- KymBuna Real Estate Group
- Keller Williams Realty VanCentral
- 604-262-1581
- Contact by Email
-
16 1850 HARBOUR Street in Port Coquitlam: Citadel PQ Townhouse for sale : MLS®# R2862142
16 1850 HARBOUR Street Citadel PQ Port Coquitlam V3C 1A3 $1,049,000Residential Attached- Status:
- Active
- MLS® Num:
- R2862142
- Bedrooms:
- 3
- Bathrooms:
- 3
- Floor Area:
- 2,005 sq. ft.186 m2
Riverside Hill! This townhouse complex is perfectly named for its breathtaking riverside views. This Duplex-sized home is one of 16 units in a private and well-maintained complex with great neighbours. Finally have room to breath and move around in these large bedrooms and wide living and entertainment spaces with immaculate finishing! Enjoy a private, expansive patio that's tailor-made for unforgettable gatherings and tranquil moments. This strata is incredibly well maintained, up to date on rain screening (2018) and still has low strata fees! Seize this rare opportunity to experience Riverside living at its finest. Embrace the beauty, comfort, and convenience of this meticulously cared-for townhouse, your dream home awaits by the river's edge! More detailsListed by RE/MAX City Realty
- KymBuna Real Estate Group
- Keller Williams Realty VanCentral
- 604-262-1581
- Contact by Email
-
18 3461 PRINCETON Avenue in Coquitlam: Burke Mountain Townhouse for sale in "BRIDLEWOOD" : MLS®# R2859391
18 3461 PRINCETON Avenue Burke Mountain Coquitlam V3E 0M2 $1,120,000Residential Attached- Status:
- Active
- MLS® Num:
- R2859391
- Bedrooms:
- 3
- Bathrooms:
- 3
- Floor Area:
- 1,510 sq. ft.140 m2
Rarely do such opportunities arise! This stunning South-facing END-UNIT townhome in Bridlewood by Polygon on BURKE MOUNTAIN is now available. Situated in one of the area's most sought-after developments, this freshly painted home boasts an open-concept layout with 3 bedrooms, 3 bathrooms, and craftsman-style architecture. The main level showcases a gourmet kitchen with S/S appliances and a central island, a spacious dining area with walk-out access to a private fenced yard through double French doors, a front living room, and a convenient powder room. Upstairs, you'll find 3 bedrooms, 2 full bathrooms, and a laundry area. The master bedroom features a luxurious en-suite and stunning mountain views. Completing this exceptional property is a double car tandem garage. Unbeatable location! More detailsListed by RE/MAX 2000 Realty
- KymBuna Real Estate Group
- Keller Williams Realty VanCentral
- 604-262-1581
- Contact by Email
-
304 599 DANSEY Avenue in Coquitlam: Coquitlam West Condo for sale in "DANSEY" : MLS®# R2861807
304 599 DANSEY Avenue Coquitlam West Coquitlam V3J 5S4 $748,888Residential Attached- Status:
- Active
- MLS® Num:
- R2861807
- Bedrooms:
- 2
- Bathrooms:
- 2
- Floor Area:
- 764 sq. ft.71 m2
Welcome to Dansey! A steel frame constructed 6-story building located in the central West Coquitlam neighbourhood. This East facing two bedrooms two bath unit in Dansey Coquitlam is estimated to be completed in Spring 2025. Close to Lougheed Shopping Centre, Vancouver Golf Club, nature trails, parks, and Lougheed SkyTrain Station. Interior size is 764 sqft with balcony to enjoy bright natural sunlight. Over 4,400 sq.ft of outdoor amenity space including inner courtyard, dining area, children’s play area and yoga space. This home includes gorgeous herringbone pattern luxury flooring a gas cook-top, built-in oven as well as integrated refrigerator and dishwasher. One parking stall and one storage locker included. More detailsListed by Oakwyn Realty Ltd.
- KymBuna Real Estate Group
- Keller Williams Realty VanCentral
- 604-262-1581
- Contact by Email
-
106 450 WESTVIEW Street in Coquitlam: Coquitlam West Townhouse for sale : MLS®# R2861827
106 450 WESTVIEW Street Coquitlam West Coquitlam V3K 6C3 $1,258,800Residential Attached- Status:
- Active
- MLS® Num:
- R2861827
- Bedrooms:
- 3
- Bathrooms:
- 3
- Floor Area:
- 1,244 sq. ft.116 m2
Just Listed! 3 bedroom 3 bathroom concrete Townhome - Hensley by Cressey Developments. This Designer townhome features 2 levels and a private front patio. Stunning Kitchen with beautiful modern dark cabinets, Air-Conditioning , wide-plank laminate flooring, split bedroom layout, large windows, elegant bathrooms, a generous 128 sqft balcony, integrated quality Jenn-Air & Blomberg ktichen appliances, include two 24" fridges, wall oven, 5-burner gas stovetops, porcelain backsplash, & quartz countertops. Enjoy amazing amenities: concierge service, gym, outdoor pool, sauna, hot tub, outdoor BBQ & fire pit area, & Rooftop Sky Club w/ an indoor zen garden, entertainment room, kitchen & party room, games room, & lounge. 2 Parking & 1 Locker included! **Open House March 30, Saturday 2:00 - 3:30 More detailsListed by Rennie & Associates Realty Ltd.
- KymBuna Real Estate Group
- Keller Williams Realty VanCentral
- 604-262-1581
- Contact by Email
-
2002 3070 GUILDFORD Way in Coquitlam: North Coquitlam Condo for sale : MLS®# R2862274
2002 3070 GUILDFORD Way North Coquitlam Coquitlam V3B 7R8 $859,800Residential Attached- Status:
- Active
- MLS® Num:
- R2862274
- Bedrooms:
- 2
- Bathrooms:
- 2
- Floor Area:
- 1,217 sq. ft.113 m2
Introducing a stunning 20th-floor residence boasting over 1200 square feet of luxurious living space with captivating views of Lafarge Lake. This meticulously crafted 2-bedroom, 2-bathroom condominium offers an unparalleled lifestyle in the heart of convenience. Nestled close to SkyTrain stations, shopping centers, esteemed schools, and serene parks, including Douglas College, this property ensures both comfort and connectivity. Enjoy the epitome of urban living with breathtaking vistas and a plethora of amenities right at your doorstep. Contact your realtor and book a private showing today. More detailsListed by Royal LePage West Real Estate Services
- KymBuna Real Estate Group
- Keller Williams Realty VanCentral
- 604-262-1581
- Contact by Email
-
2978 SURF Crescent in Coquitlam: Ranch Park House for sale : MLS®# R2861818
2978 SURF Crescent Ranch Park Coquitlam V3C 3S8 $3,550,000Residential Detached- Status:
- Active
- MLS® Num:
- R2861818
- Bedrooms:
- 8
- Bathrooms:
- 8
- Floor Area:
- 5,260 sq. ft.489 m2
ONE OF A KIND luxury home, equipped w/ an elevator and extensive smart home technology, in Coquitlam's coveted Ranch Park neighbourhood. Incredible open layout, featuring 8 beds, 8 baths, including the guest room on the main and the primary retreat upstairs, w/ WIC + spa-inspired ensuite w/ soaker tub + rain shower. Exceptional quality throughout, with a myriad of luxurious features - floating staircase, chefs kitchen w/ Gaggenau appliances, Silestone counters, wok kitchen, AC, HRV, radiant heat, motorized blinds and more. Seamless indoor-outdoor living, w/ large sliders on the main, leading to the spacious front deck w/ stunning VIEWS, and a private backyard off the kitchen. Plus, 2 bed LEGAL SUITE, triple car garage, and remarkable curb appeal. This truly is an extraordinary opportunity. More detailsListed by Royal LePage Sterling Realty
- KymBuna Real Estate Group
- Keller Williams Realty VanCentral
- 604-262-1581
- Contact by Email
-
2168 BERKSHIRE Crescent in Coquitlam: Westwood Plateau House for sale : MLS®# R2861849
2168 BERKSHIRE Crescent Westwood Plateau Coquitlam V3E 3N4 $2,048,000Residential Detached- Status:
- Active
- MLS® Num:
- R2861849
- Bedrooms:
- 4
- Bathrooms:
- 4
- Floor Area:
- 3,539 sq. ft.329 m2
See the VIEW! Renovated home on the prestigious Westwood Pleateau, separated by a little beautiful cedar forest from the Executive Golf Course. Featuring 4 generous size bedrooms, 4 bathrooms, a very large walk-in closet, renovated kitchen with work island, newer appliances, a double garage with a long driveway that can accommodate another 4 cars. The FUNCTIONAL backyard is layered, flat and can accommodate many outdoor activities and get together, while the little greenbelt forest provides privacy. A QUIET family friendly neighborhood, close to walking trails, parks and great hikes, great schools (Hampton Park, Summit Middle, Gleneagle). Mortgage helper suite! 10min by car to Coquitlam Centre & 3 minutes walk to bus station. WATCH the VIDEO bit.ly/2168BerkshireVid CALL NOW FOR APP! OPEN More detailsListed by RE/MAX All Points Realty
- KymBuna Real Estate Group
- Keller Williams Realty VanCentral
- 604-262-1581
- Contact by Email
-
1868 HAMPTON Green in Coquitlam: Westwood Plateau House for sale in "Hampton Estates" : MLS®# R2861910
1868 HAMPTON Green Westwood Plateau Coquitlam V3E 3G2 $1,500,000Residential Detached- Status:
- Active
- MLS® Num:
- R2861910
- Bedrooms:
- 5
- Bathrooms:
- 5
- Floor Area:
- 3,162 sq. ft.294 m2
Prestigious Hampton Green Estates in Westwood Plateau. This 5 Bedroom, 4.5 Bathroom home is located within a quite cul-de-sac. Fantastic location near the Golf Course and Greenspace. 4 Generous sized Bedrooms upstairs. Primary Bedroom has full ensuite. 2nd Bedroom with Ensuite and a third Bathroom shared by 3rd and 4th Bedroom. Vaulted Ceilings. Traditional Main Floor Plan with 2 Gas Fireplaces and lots of room for entertaining. Fully finished Basement has a separate entry and boasts huge Family / Rec Room, another Bedroom and Full Bathroom as well as a Den. Lots of Storage and Closet space. Private, fenced Eastern exposed backyard. Double garage and room to park on the driveway. More detailsListed by Royal LePage - Wolstencroft
- KymBuna Real Estate Group
- Keller Williams Realty VanCentral
- 604-262-1581
- Contact by Email





