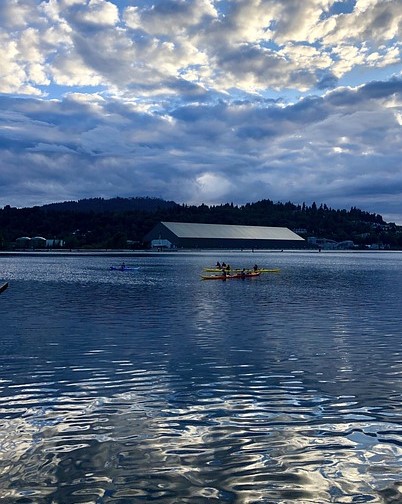The Tri-Cities
Coquitlam, Port Coquitlam, Port Moody
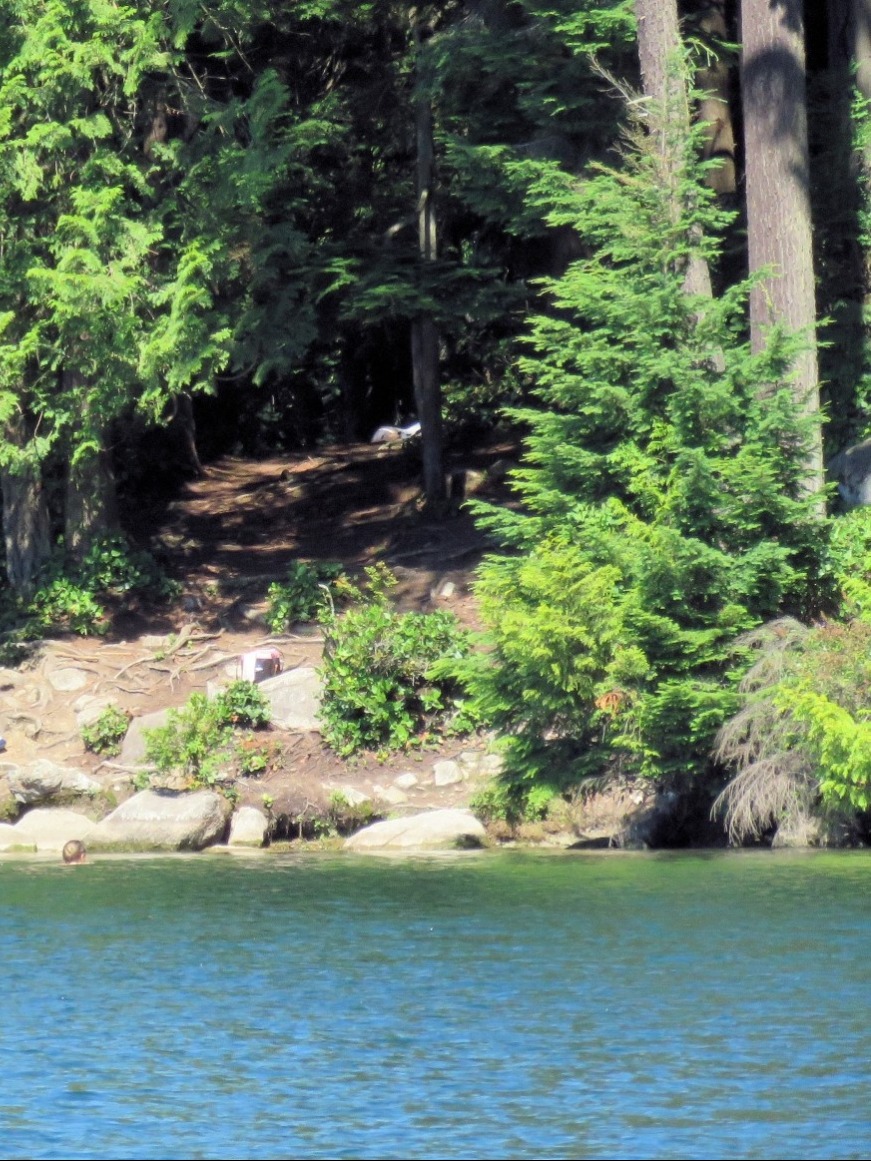
The tri-cities make up one of the fastest-growing regions in the Lower Mainland. Thanks to the Skytrain expansion, the Evergreen Line means getting in and out of the tri-cities is easier than ever.
There's a lot to love about the tri-cities and due to the rapid growth, more to enjoy all the time.
While these three communities (along with the villages of Belcarra and Anmore) come together to create one of the fastest-growing regions in the Lower Mainland, each city has its own unique identity and appeal.
Port-Coquitlam boasts ample parkland and trails that provide lots of opportunity for outdoor recreation for the whole family on foot or bike.
A bustling downtown centre has everyday essentials as well as a variety of speciality shops.
Port Moody calls itself the "City of the Arts", making it a great place for creative types and young professionals. Enveloped by the Burrard Inlet and surrounded by the West Coast mountains, making it a picturesque place to live and play.
Major draws of the city include the parks and other forested areas, lakes and the Rocky Point Pier.
Due to the lower cost compared to other areas in Metro Vancouver, the Tri-Cities are particularly attractive to young families looking for a little more space to grow.
Local Favourites
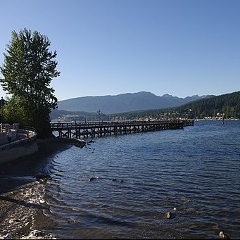
Rocky Point
This popular park is packed with amenities, including an outdoor pool, bike trails, boat launch and skate park.
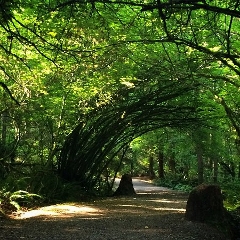
Mundy Park
Grab your sneakers and hit the trails of Mundy Park and explore the rainforest settings while watching for local wildlife.
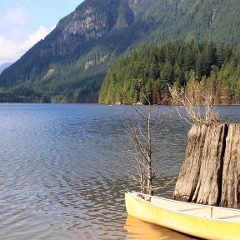
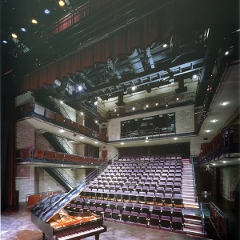
Evergreen Cultural Centre
Take in a show at one of the theatres or participate in an arts program at this local cultural centre.
Local Events & Festivals
Transit in the Tri-Cities
Properties for Sale in the Tri-Cities
Tri-Cities Properties for Sale
-
888 PINEBROOK Place in Coquitlam: Meadow Brook House for sale : MLS®# R2864819
888 PINEBROOK Place Meadow Brook Coquitlam V3C 4B9 $999,000Residential Detached- Status:
- Active
- MLS® Num:
- R2864819
- Bedrooms:
- 3
- Bathrooms:
- 2
- Floor Area:
- 1,496 sq. ft.139 m2
Open Sunday April 28th 2-4pm Discover the charm of 888 Pinebrook in Coquitlam's peaceful Meadowbrook neighbourhood. Spanning 1,496 sqft, this home features an airy open layout illuminated by large windows and skylights. The design features Living Room with a pass-through window to the Kitchen and a cozy eating area. Huge Dining Room/ Family Room area plus Flex for your Computer Table. 2 pce bath on the main plus laundry, and access to a private, fenced yard and patio. The upstairs hosts a spacious master bedroom with a walk-in closet, alongside two additional bedrooms and a full bathroom. Situated near parks, schools, and just minutes from Coquitlam Centre, transit, and the Evergreen Line. School Catchment: Meadowbrook Elementary, Hillcrest Middle, Ecole Dr. Charles Best Secondary. Easy access to Hwy's. More detailsListed by RE/MAX Crest Realty
- KymBuna Real Estate Group
- Keller Williams Realty VanCentral
- 604-262-1581
- Contact by Email
-
974 BIRCHBROOK Place in Coquitlam: Meadow Brook House for sale : MLS®# R2864929
974 BIRCHBROOK Place Meadow Brook Coquitlam V3C 4B6 $1,208,000Residential Detached- Status:
- Active
- MLS® Num:
- R2864929
- Bedrooms:
- 4
- Bathrooms:
- 3
- Floor Area:
- 1,628 sq. ft.151 m2
Discover the charm of 974 Birchbrook Place in Coquitlam's serene Meadow Brook neighborhood, nestled in a quiet cul-de-sac. This 4 Bedroom, 3-bathroom home spans 1628 sqft on a 4000 sqft lot, featuring bedrooms on both floors—perfect for families with varied needs. The open-concept kitchen adjoins a spacious dining area, leading to an enclosed deck for all-weather BBQs. Recent renos include a new roof, new furnace, new boiler, new sky dome, and fresh paint. Close to Coquitlam Centre, Skytrain, and shopping, it's an ideal blend of comfort and convenience. Experience a home designed for modern living while enjoying the benefits of a top-rated school catchment of Meadowbrook Elementary and Dr. Charles Best Secondary. OPEN HOUSE Sat 2-4 More detailsListed by eXp Realty
- KymBuna Real Estate Group
- Keller Williams Realty VanCentral
- 604-262-1581
- Contact by Email
-
123 253 CASEY Street in Coquitlam: Maillardville Condo for sale in "LA GALERIE" : MLS®# R2865887
123 253 CASEY Street Maillardville Coquitlam V3K 7A3 $449,000Residential Attached- Status:
- Active
- MLS® Num:
- R2865887
- Bedrooms:
- 1
- Bathrooms:
- 1
- Floor Area:
- 695 sq. ft.65 m2
Discover a welcoming lifestyle in this nearly 700 sqft 1-bedroom townhouse style unit, perfect for first-time buyers or savvy investors. Just steps from the new Maillardville Community Centre, and in the heart of rapidly developing Coquitlam, enjoy proximity to Tnt, Superstore, Ikea, Cineplex, golf, and more. Easy highway access, 7min to SkyTrain, Lougheed Shopping Center. A functional floor plan, front patio, and a fully fenced back patio overlooking a spacious courtyard make this home special. New roof in 2023! Amenities include a large party room, kitchen, and gym. Make sure to call your Realtor ASAP because this will Fly!!!Open House: Apr 5th 5-7pm, Apr 6th&7th 2-4pm. More detailsListed by Sutton Group - 1st West Realty
- KymBuna Real Estate Group
- Keller Williams Realty VanCentral
- 604-262-1581
- Contact by Email
-
401 1180 PINETREE Way in Coquitlam: North Coquitlam Condo for sale in "Frontenac Towers" : MLS®# R2864545
401 1180 PINETREE Way North Coquitlam Coquitlam V3B 7L2 $629,900Residential Attached- Status:
- Active
- MLS® Num:
- R2864545
- Bedrooms:
- 2
- Bathrooms:
- 2
- Floor Area:
- 1,057 sq. ft.98 m2
Amazing walkability right at Coquitlam Centre and steps to Skytrain, library, shops and restaurants. Spacious 2 bedroom/2 bathroom S/W facing condo with lots of room for your furniture! Tastefully remodeled kitchen (4 years) with gleaming white cabinets, tile backsplash, S/S appliances, and new lighting and flooring. Living room with cozy gas fireplace and formal dining room. Laundry room/pantry with shelving and new S/S stacking washer/dryer (2 years). Lots of in-suite storage in addition to the storage locker and one parking stall. Location plus a building with long-time residents and a pro-active strata make for an excellent place to live. Book your showing today! More detailsListed by RE/MAX Sabre Realty Group
- KymBuna Real Estate Group
- Keller Williams Realty VanCentral
- 604-262-1581
- Contact by Email
-
707 1199 EASTWOOD Street in Coquitlam: North Coquitlam Condo for sale : MLS®# R2864744
707 1199 EASTWOOD Street North Coquitlam Coquitlam V3B 7W7 $875,000Residential Attached- Status:
- Active
- MLS® Num:
- R2864744
- Bedrooms:
- 2
- Bathrooms:
- 2
- Floor Area:
- 1,022 sq. ft.95 m2
Welcome to the beautiful and Fully renovated unit located in the heart of Coquitlam. Designed tastefully with brand new S/S appliances, marble Counter-top and laminate flooring throughout. a Covered and cozy balcony with city views perfect for your morning coffee. Fully renovated Bathrooms with en-suite Washer and Dryer. A spacious Master bedroom with his/hers built in shelves in your walk-in closet and a custom built gas fireplace for cozy winter nights. Located just minutes from skytrain, Lafarge Lake, Coquitlam Centre, fantastic local shops and restaurants. The Building also features indoor swimming pool, beautiful garden area and a fully equipped gym. This is Coquitlam's true gem. OPEN HOUSE: SATURDAY, APRIL 20th: 12pm-2pm More detailsListed by Royal Pacific Realty Corp.
- KymBuna Real Estate Group
- Keller Williams Realty VanCentral
- 604-262-1581
- Contact by Email
-
101 1148 WESTWOOD Street in Coquitlam: North Coquitlam Condo for sale in "THE CLASSICS AT GLEN PARK" : MLS®# R2865326
101 1148 WESTWOOD Street North Coquitlam Coquitlam V3B 7M5 $758,888Residential Attached- Status:
- Active
- MLS® Num:
- R2865326
- Bedrooms:
- 3
- Bathrooms:
- 2
- Floor Area:
- 1,078 sq. ft.100 m2
Rarely available 3-bed, 2-bath with FUTURE DEVELOPMENT POTENTIAL! Extensively renovated in 2016, the functional 1,078 Sq.Ft. open concept floor plan is perfect for entertaining. The kitchen boasts a new custom pantry, granite counters, shaker cabinets S/S appliances and breakfast bar! The primary suite offers privacy, is opposite from the other bedrooms, features plenty of space, his and her closets and a 4-piece ensuite. Step outside onto your south-facing expansive patio that opens to a private fully fenced courtyard! Other features include new washer, dryer, bathrooms and WIFI smart home lighting. Only steps to Coquitlam Center, Sky Train, parks and all the modern amenities you'll ever need! Buy, hold, and sell for a premium! More detailsListed by Royal LePage West Real Estate Services
- KymBuna Real Estate Group
- Keller Williams Realty VanCentral
- 604-262-1581
- Contact by Email
-
1208 2968 GLEN Drive in Coquitlam: North Coquitlam Condo for sale in "Grand Central 2 by Intergulf" : MLS®# R2866062
1208 2968 GLEN Drive North Coquitlam Coquitlam V3B 0C4 $599,000Residential Attached- Status:
- Active
- MLS® Num:
- R2866062
- Bedrooms:
- 1
- Bathrooms:
- 1
- Floor Area:
- 648 sq. ft.60 m2
Junior 2 Bedroom with 1 bathroom unit at the Grand Central 2 by Intergulf! South exposure with the view of the city and mountain. Functional floor plan with open kitchen and living/dining room. Good sized bedroom and the den big enough to be used as a second bedroom. Stainless steel appliances and granite countertops in the kitchen. Cheating ensuite accessible from both the living room and primary bedroom. Centrally located and within walking distance to shopping, Aquatic complex, commuity centre, library, park, skytrain station, Pinetree Secondary, Douglas College and more. Includes 1 parking and 1 storage. More detailsListed by Sutton Group - 1st West Realty
- KymBuna Real Estate Group
- Keller Williams Realty VanCentral
- 604-262-1581
- Contact by Email
-
3225 BALLENAS Court in Coquitlam: New Horizons House for sale : MLS®# R2865439
3225 BALLENAS Court New Horizons Coquitlam V3E 1T3 $1,499,999Residential Detached- Status:
- Active
- MLS® Num:
- R2865439
- Bedrooms:
- 4
- Bathrooms:
- 3
- Floor Area:
- 2,194 sq. ft.204 m2
Discover this sought-after New Horizons neighborhood detached home! Nestled on a quiet inner street. The residence features 4 bedrooms and 3 bathrooms, benefiting from ample natural light due to its favorable south-north orientation. The upper floor underwent a great renovation in 2022, including the kitchen, bathroom, flooring, wall painting plus new appliances like a stove, range hood, and refrigerator. The newly 2023 renovated walk-out basement completed with ceiling insulation upgrades, new flooring, new painting and kitchen appliances making it an ideal rental unit with its large windows and abundant light. A generous deck with new painting in 2023 connects to the kitchen, overlooking a well-maintained backyard with a recently paved surface for easy upkeep. The location is strategically convenient, close to school, 9-minute drive to Coquitlam Centre and Station. Nature enthusiasts will appreciate the nearby parks and trails. More detailsListed by RE/MAX Crest Realty
- KymBuna Real Estate Group
- Keller Williams Realty VanCentral
- 604-262-1581
- Contact by Email
-
1025 OGDEN Street in Coquitlam: Ranch Park House for sale : MLS®# R2865238
1025 OGDEN Street Ranch Park Coquitlam V3C 3V8 $1,499,000Residential Detached- Status:
- Active
- MLS® Num:
- R2865238
- Bedrooms:
- 6
- Bathrooms:
- 3
- Floor Area:
- 2,536 sq. ft.236 m2
Ranch Park home in quiet family-friendly neighborhood now available! Situated close to Coquitlam Centre, Skytrain, WestCoast Express & more. The Ranch Park area is home to a fantastic school catchment, making this a great location for your kids. The upstairs features 3 bedrooms with a backyard deck just off the kitchen. And the downstairs features 3 bedrooms, a large rec room with access to the backyard. Also, this home has suite potential! Updates include tankless hot water, high efficiency furnace. And the 11 foot raised carport is perfect to park your RV. This is a great location, ensuring convenience & easy highway access. OPEN HOUSE Sat/Sun 1-3 (Apr 13-14) More detailsListed by Oakwyn Realty Encore
- KymBuna Real Estate Group
- Keller Williams Realty VanCentral
- 604-262-1581
- Contact by Email
-
3131 TIDE Place in Coquitlam: Ranch Park House for sale in "RANCH PARK" : MLS®# R2865670
3131 TIDE Place Ranch Park Coquitlam V3C 2G8 $2,450,000Residential Detached- Status:
- Active
- MLS® Num:
- R2865670
- Bedrooms:
- 5
- Bathrooms:
- 3
- Floor Area:
- 2,578 sq. ft.240 m2
This well cared for home w/18,287sf lot is nestled on a quiet cul-de-sac w/a landscaped center island for added charm. Boasting exceptional land development potential, along with RV/boat parking, this property offers endless possibilities. Enjoy breathtaking views of Mount Baker, Golden Ears, and the base of Garibaldi from the main flr. The private, park-like backyard has been impeccably maintained by the current owner since 2007, ensuring a tranquil oasis. Inside, an open dining/living room with a gas fireplace. Plus a spacious kitchen & eating area offer access to the wrap-around sun deck & backyard. Three bdrm up w/primary having a 2pc ensuite. Down, a large family rm w/wood fireplace awaits, along with two additional bdrms and a renovated 3-pc bath. A workshop with ample storage space provides convenient access to the backyard, completing this exceptional home. More detailsListed by RE/MAX All Points Realty
- KymBuna Real Estate Group
- Keller Williams Realty VanCentral
- 604-262-1581
- Contact by Email
-
407 1432 PARKWAY Boulevard in Coquitlam: Westwood Plateau Condo for sale : MLS®# R2865978
407 1432 PARKWAY Boulevard Westwood Plateau Coquitlam V3E 3L9 $649,000Residential Attached- Status:
- Active
- MLS® Num:
- R2865978
- Bedrooms:
- 2
- Bathrooms:
- 2
- Floor Area:
- 912 sq. ft.85 m2
Spacious 912 SQFT unit in the "Montreaux"! Conveniently located near shopping and all levels of schools including Summit Middle. Built by Polygon with north exposure. Open floor plan with eating bar and large living area. 2 excellent sized bedrooms with 2 full bathrooms and a functional floor plan. Whistler inspired community with a resort feel. Amenities includes outdoor pool, hot tub, full gym and grass areas. Close to Coquitlam Center Mall, Golf courses, shopping, skytrain station, community center and more. More detailsListed by Sutton Group - 1st West Realty
- KymBuna Real Estate Group
- Keller Williams Realty VanCentral
- 604-262-1581
- Contact by Email
-
521 1485 PARKWAY Boulevard in Coquitlam: Westwood Plateau Townhouse for sale : MLS®# R2866124
521 1485 PARKWAY Boulevard Westwood Plateau Coquitlam V3E 3E6 $1,265,800Residential Attached- Status:
- Active
- MLS® Num:
- R2866124
- Bedrooms:
- 3
- Bathrooms:
- 3
- Floor Area:
- 2,119 sq. ft.197 m2
Welcome to the desired Westwood Plateau Coq finest prestigious townhome complex(Silver Oak) by Polygon gated community beautiful well kept Pride of ownership this 3 bedroom 3 bath home with open concept kitchen granite counter top a few years new stainless steel appliances with gas cooktop &family room off the kitchen gas fireplace access to the large balcony with gorges view of city and mount Baker, top floor include master bedroom with separate soaker tub & shower 17 ft high ceiling and beautiful city and mountain view and 2 more good size bedrooms down with a huge rec room with access to the 2 car garage and plenty of room for storage, complex has clubhouse with outdoor pool Gym & hot tub, upgraded roof 2013 exterior paint 2019 deck & fence 2020, open Sat Apr 20-2: to 4:pm. More detailsListed by Sutton Group-West Coast Realty
- KymBuna Real Estate Group
- Keller Williams Realty VanCentral
- 604-262-1581
- Contact by Email





